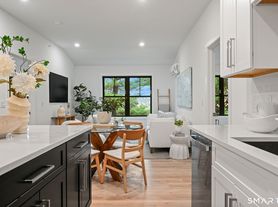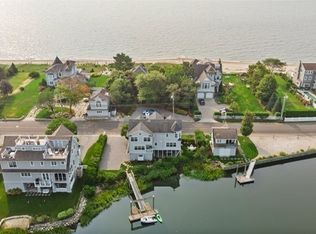Introducing "The Reeds," Fairfield Beach's newest furnished rental. AVAILABLE 2027 ACADEMIC (POTENTIALLY 2028), JULY 2026 SUMMER AND FLEX TERM/SHORT-TERM STARTING 2/1/26. Inquire for pricing, many flexible options! Totally renovated, 4 bedroom, 2.5 bath with amazing views from nearly every room. The best of both worlds, with front-facing views of the water from every level and rear-facing views of the gorgeous, private marsh and sunsets. Enjoy upper-level decking with expansive water views as well as rear decking overlooking the yard and marsh. Access to Fair Acres private beach steps away. Enter to the main level with wood-burning fireplaced living room, gleaming natural finish hardwoods, an open concept dining area with updated kitchen featuring Sub-Zero and Viking and partial bath! The second level boasts a family room with balcony facing the water, endless views. Completing the second floor are two bedrooms with marsh views, open concept office space, full bath and laundry. The third floor has sweeping views from the front facing bedroom, barn door closets, marsh-facing bedroom and an awe-inspiring, massive bathroom with walk-in, oversized glass paneled shower, shiplap, double Quartz-topped vanity and commode room. Truly a gem, set back from the road-unbeatable location and expansive views all around! Many flexible rental options and academic available-inquire about your rental needs. Available for the 2027 academic year furnished. Academic rental for 2028 will be $20k per month. Currently available flexible furnished, potentially unfurnished, flexible, summer, winter, academic. Available for non-academic within weeks if needed. Pricing varies based on type of lease.
House for rent
$16,000/mo
Fees may apply
656 Fairfield Beach Rd, Fairfield, CT 06824
4beds
2,544sqft
Price may not include required fees and charges.
Singlefamily
Available now
Central air
In unit laundry
6 Parking spaces parking
Other
What's special
Double quartz-topped vanityExpansive views all aroundGleaming natural finish hardwoodsBarn door closetsOpen concept office spaceOpen concept dining area
- 47 days |
- -- |
- -- |
Zillow last checked: 8 hours ago
Listing updated: January 07, 2026 at 03:44pm
Travel times
Facts & features
Interior
Bedrooms & bathrooms
- Bedrooms: 4
- Bathrooms: 3
- Full bathrooms: 2
- 1/2 bathrooms: 1
Heating
- Other
Cooling
- Central Air
Appliances
- Included: Dishwasher, Dryer, Freezer, Microwave, Refrigerator, Washer
- Laundry: In Unit
Interior area
- Total interior livable area: 2,544 sqft
Property
Parking
- Total spaces: 6
- Parking features: Off Street, On Street, Other
- Details: Contact manager
Details
- Parcel number: FAIRM184B115
Construction
Type & style
- Home type: SingleFamily
- Property subtype: SingleFamily
Condition
- Year built: 1983
Community & HOA
Location
- Region: Fairfield
Financial & listing details
- Lease term: Contact For Details
Price history
| Date | Event | Price |
|---|---|---|
| 1/5/2026 | Price change | $16,000+14.3%$6/sqft |
Source: Zillow Rentals Report a problem | ||
| 11/26/2025 | Listed for rent | $14,000+180%$6/sqft |
Source: Zillow Rentals Report a problem | ||
| 11/25/2025 | Sold | $1,925,000+40.5%$757/sqft |
Source: Public Record Report a problem | ||
| 8/9/2023 | Sold | $1,370,000-5.5%$539/sqft |
Source: | ||
| 7/10/2023 | Pending sale | $1,449,999$570/sqft |
Source: | ||
Neighborhood: 06824
Nearby schools
GreatSchools rating
- 9/10Sherman SchoolGrades: K-5Distance: 0.6 mi
- 8/10Roger Ludlowe Middle SchoolGrades: 6-8Distance: 1.5 mi
- 9/10Fairfield Ludlowe High SchoolGrades: 9-12Distance: 1.6 mi

