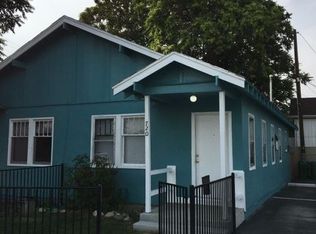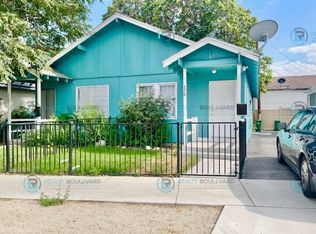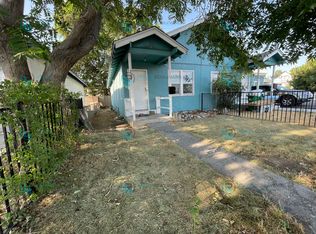Closed
Zestimate®
$355,000
656 Eureka Ave, Reno, NV 89512
3beds
1,100sqft
Single Family Residence
Built in 1915
3,920.4 Square Feet Lot
$355,000 Zestimate®
$323/sqft
$1,988 Estimated rent
Home value
$355,000
$327,000 - $387,000
$1,988/mo
Zestimate® history
Loading...
Owner options
Explore your selling options
What's special
Introducing a charming 2-bedroom, 1-bath cottage with a den that can be used as a third bedroom. This home offers a freshly painted exterior and is a perfect opportunity for first-time homebuyers! Nestled in an Opportunity Zone just moments away from UNR, Midtown, Brewery District, and more. Featuring a new A/C unit, automatic rear gate for alley acces/off-street parking, and say goodbye to high utility bills with brand new solar panels - ensuring a more sustainable and cost-effective lifestyle., You are in the hub of activity. Downtown Reno is the epicenter of all the newest hot spots for dining and entertainment. Within minutes, you can enjoy Wingfield Park and their myriad events throughout the year, the Nevada Museum of Art, offering First Thursday and Hands-On Second Saturday events, plus all the amazing dining options of Downtown and Midtown. Experience the renaissance Reno has cultivated.
Zillow last checked: 8 hours ago
Listing updated: December 11, 2025 at 09:34am
Listed by:
Shauna Ganes S.78638 775-828-3292,
Chase International-Damonte
Bought with:
Tayona Tate, B.146206
NextHome Yourpickettfence Group
Source: NNRMLS,MLS#: 250004415
Facts & features
Interior
Bedrooms & bathrooms
- Bedrooms: 3
- Bathrooms: 1
- Full bathrooms: 1
Heating
- Forced Air, Natural Gas
Cooling
- Evaporative Cooling
Appliances
- Included: Dryer, Gas Cooktop, Gas Range, Refrigerator, Washer
- Laundry: In Hall, Laundry Area
Features
- Breakfast Bar, Ceiling Fan(s), Walk-In Closet(s)
- Flooring: Ceramic Tile, Laminate, Wood
- Windows: Blinds, Double Pane Windows, Drapes, Vinyl Frames
- Has fireplace: No
Interior area
- Total structure area: 1,100
- Total interior livable area: 1,100 sqft
Property
Parking
- Parking features: None
Features
- Levels: Bi-Level
- Stories: 1
- Patio & porch: Patio
- Exterior features: None
- Fencing: Full
- Has view: Yes
- View description: Mountain(s)
Lot
- Size: 3,920 sqft
- Features: Level
Details
- Parcel number: 00818519
- Zoning: MDID
Construction
Type & style
- Home type: SingleFamily
- Property subtype: Single Family Residence
Materials
- Foundation: Crawl Space
- Roof: Composition,Pitched,Shingle
Condition
- New construction: No
- Year built: 1915
Utilities & green energy
- Sewer: Public Sewer
- Water: Public
- Utilities for property: Cable Available, Electricity Available, Internet Available, Natural Gas Available, Phone Available, Sewer Available, Water Available, Cellular Coverage
Green energy
- Energy generation: Solar
Community & neighborhood
Security
- Security features: Smoke Detector(s)
Location
- Region: Reno
Other
Other facts
- Listing terms: Cash,Conventional,FHA,VA Loan
Price history
| Date | Event | Price |
|---|---|---|
| 12/10/2025 | Sold | $355,000-1.1%$323/sqft |
Source: | ||
| 10/16/2025 | Contingent | $358,900$326/sqft |
Source: | ||
| 6/11/2025 | Price change | $358,900-0.3%$326/sqft |
Source: | ||
| 4/7/2025 | Price change | $359,900-1.4%$327/sqft |
Source: | ||
| 1/23/2025 | Price change | $365,000-0.8%$332/sqft |
Source: | ||
Public tax history
| Year | Property taxes | Tax assessment |
|---|---|---|
| 2025 | $415 +2.8% | $38,647 +0.3% |
| 2024 | $404 +2.7% | $38,541 +6.3% |
| 2023 | $393 +14.9% | $36,252 +24.7% |
Find assessor info on the county website
Neighborhood: East 4th Street
Nearby schools
GreatSchools rating
- 1/10Libby C Booth Elementary SchoolGrades: PK-5Distance: 1.2 mi
- 3/10E Otis Vaughn Middle SchoolGrades: 6-8Distance: 1.6 mi
- 4/10Earl Wooster High SchoolGrades: 9-12Distance: 2.2 mi
Schools provided by the listing agent
- Elementary: Booth
- Middle: Vaughn
- High: Wooster
Source: NNRMLS. This data may not be complete. We recommend contacting the local school district to confirm school assignments for this home.
Get a cash offer in 3 minutes
Find out how much your home could sell for in as little as 3 minutes with a no-obligation cash offer.
Estimated market value
$355,000


