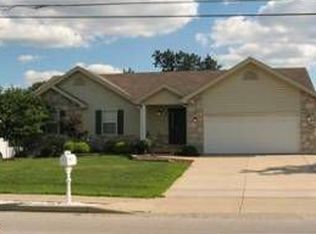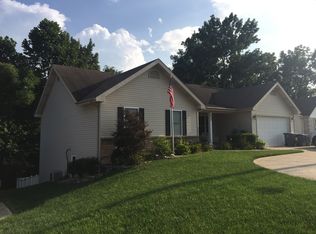This home definitely shows pride of ownership. 5 bedroom, 3 bath ranch offers approximately 2,700 sq. ft. of living space. This home boasts an open floor plan. Great room has vaulted ceiling, gas fireplace and ceiling fan. Kitchen has custom oak cabinets and breakfast bar. Breakfast room offers wood floors and triple bay with atrium door leading to newly stained deck. Main floor laundry closet currently being used as computer niche. 4 nice size bedrooms on main level with 5th bedroom and full bath in lower level. Builder finished walk-out lower level also has a large recreation room/family room and another kitchen and breakfast room, also offers a separate office/sewing room. This spacious lower level serves as a second living quarters - entertainment area. Home has an abundance of closets, storage area and shelving. Sellers offering a 1 year home warranty to buyers.
This property is off market, which means it's not currently listed for sale or rent on Zillow. This may be different from what's available on other websites or public sources.

