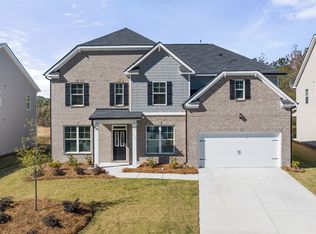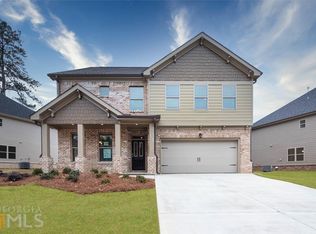Closed
$439,770
656 Edgar St #159, Hampton, GA 30228
5beds
2,511sqft
Single Family Residence
Built in 2024
0.25 Acres Lot
$428,100 Zestimate®
$175/sqft
$2,564 Estimated rent
Home value
$428,100
$381,000 - $479,000
$2,564/mo
Zestimate® history
Loading...
Owner options
Explore your selling options
What's special
THE AMZING HAYDEN ! Stunning 5 bedroom 3 full bath Home. this home showcases perfect modern living with a beautiful brick stone elevation. Step inside to discover an open-concept layout that seamlessly intergrates style and functionality. The main level features a guest bedroom with a complete bath. The inviting gas fireplace adds warmth and elegance to the living space. The heart of the home is the open gourmet kitchen designed for both functionality and aesthetics. It boast gorgeous quartz countertops, a stylish backsplash, and a massive island that is perfect for cooking and entertaining. Adjacent to the kitchen is a versatile flex room that can serve as a formal dining room or a cozy office, catering to your lifestyle needs. Retreat to a spacious owner's suite featuring a bath with florentine 12x24 carrara tile on the floor, shower and tub surround. Large level lot includes 18 ft covered patio with outdoor fans perfect for relaxing or entertaining in the fresh air. Gated community includes pool, tot lot and street lights. Less than one mile from the newly opened PUBLIX and less than 1/4 mile from highly rated Dutchtown Schools. For the sportsman, Crystal lake Golf and Country club is less than one mile.
Zillow last checked: 8 hours ago
Listing updated: May 30, 2025 at 12:41pm
Listed by:
Ricardo L Harris Jr. 6789390385,
D.R. Horton Realty of Georgia, Inc.,
Darryl A Lewis 404-734-8471,
D.R. Horton Realty of Georgia, Inc.
Bought with:
Betty D Huntsberry, 409008
South Atlanta Realty
Source: GAMLS,MLS#: 10269164
Facts & features
Interior
Bedrooms & bathrooms
- Bedrooms: 5
- Bathrooms: 3
- Full bathrooms: 3
- Main level bathrooms: 1
- Main level bedrooms: 1
Dining room
- Features: Dining Rm/Living Rm Combo
Kitchen
- Features: Kitchen Island, Pantry, Solid Surface Counters, Walk-in Pantry
Heating
- Central, Natural Gas, Zoned
Cooling
- Ceiling Fan(s), Central Air, Electric
Appliances
- Included: Dishwasher, Disposal, Gas Water Heater, Microwave, Oven/Range (Combo), Stainless Steel Appliance(s)
- Laundry: In Hall, Upper Level
Features
- Double Vanity, Separate Shower, Tray Ceiling(s), Walk-In Closet(s)
- Flooring: Carpet, Other, Tile
- Basement: None
- Attic: Pull Down Stairs
- Number of fireplaces: 1
- Fireplace features: Family Room
- Common walls with other units/homes: No Common Walls
Interior area
- Total structure area: 2,511
- Total interior livable area: 2,511 sqft
- Finished area above ground: 2,511
- Finished area below ground: 0
Property
Parking
- Total spaces: 2
- Parking features: Attached, Garage, Garage Door Opener
- Has attached garage: Yes
Features
- Levels: Two
- Stories: 2
- Patio & porch: Patio
Lot
- Size: 0.25 Acres
- Features: Level, Open Lot
Details
- Parcel number: 0.0
Construction
Type & style
- Home type: SingleFamily
- Architectural style: Brick Front
- Property subtype: Single Family Residence
Materials
- Other
- Foundation: Slab
- Roof: Other
Condition
- Under Construction
- New construction: Yes
- Year built: 2024
Details
- Warranty included: Yes
Utilities & green energy
- Sewer: Public Sewer
- Water: Public
- Utilities for property: Cable Available, Electricity Available, High Speed Internet, Natural Gas Available, Phone Available, Sewer Connected, Underground Utilities, Water Available
Community & neighborhood
Community
- Community features: Gated, Playground, Pool, Sidewalks, Street Lights
Location
- Region: Hampton
- Subdivision: The Gates at Pates Creek
HOA & financial
HOA
- Has HOA: Yes
- HOA fee: $975 annually
- Services included: Maintenance Grounds, Management Fee, Other, Private Roads, Swimming
Other
Other facts
- Listing agreement: Exclusive Right To Sell
- Listing terms: Cash,Conventional,FHA,USDA Loan,VA Loan
Price history
| Date | Event | Price |
|---|---|---|
| 9/30/2024 | Sold | $439,770$175/sqft |
Source: | ||
| 9/7/2024 | Pending sale | $439,770$175/sqft |
Source: | ||
| 7/26/2024 | Price change | $439,770+0.2%$175/sqft |
Source: | ||
| 3/20/2024 | Listed for sale | $438,900$175/sqft |
Source: | ||
Public tax history
Tax history is unavailable.
Neighborhood: 30228
Nearby schools
GreatSchools rating
- 4/10Dutchtown Elementary SchoolGrades: PK-5Distance: 0.5 mi
- 4/10Dutchtown Middle SchoolGrades: 6-8Distance: 1 mi
- 5/10Dutchtown High SchoolGrades: 9-12Distance: 0.8 mi
Schools provided by the listing agent
- Elementary: Dutchtown
- Middle: Dutchtown
- High: Dutchtown
Source: GAMLS. This data may not be complete. We recommend contacting the local school district to confirm school assignments for this home.
Get a cash offer in 3 minutes
Find out how much your home could sell for in as little as 3 minutes with a no-obligation cash offer.
Estimated market value$428,100
Get a cash offer in 3 minutes
Find out how much your home could sell for in as little as 3 minutes with a no-obligation cash offer.
Estimated market value
$428,100

