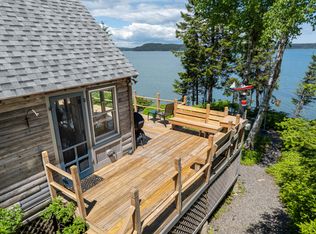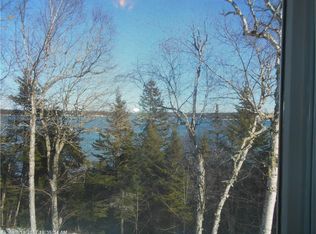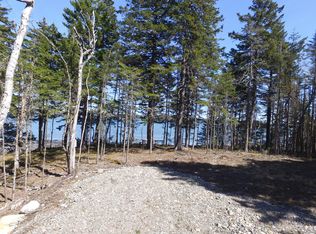Closed
$500,000
656 Duck Cove Road, Roque Bluffs, ME 04654
2beds
1,528sqft
Single Family Residence
Built in 1992
0.89 Acres Lot
$515,400 Zestimate®
$327/sqft
$1,891 Estimated rent
Home value
$515,400
Estimated sales range
Not available
$1,891/mo
Zestimate® history
Loading...
Owner options
Explore your selling options
What's special
Nestled along the shores of Little Kennebec Bay in Roque Bluffs, Maine, this custom-designed Cape Cod home, built with meticulous attention to detail in 1992 by W. K. Construction of Addison, ME, is a true masterpiece of coastal living. Lovingly maintained by the original owners, this cedar-shingled sanctuary offers the perfect blend of comfort, elegance, and natural beauty on just under 1 acre of picturesque land.
As you step inside, you are greeted by an Imported Mexican tile entrance way, setting the tone for the unique charm and character that defines this home. There is a first floor cozy bedroom, a full bathroom with ceramic tile flooring, a kitchen with ceramic tile floors, and a dining room living room ell with warm wooden floors. The centerpiece of the living space is the Vermont Castings Encore, red ceramic, wood stove, providing both ambiance and warmth during Maine's chilly winters. Large windows frame captivating views of the Bay, with doors opening to a covered deck, inviting you to savor the sights and sounds of coastal life. Here you can watch the comings and goings of lobster boats, as well as Osprey, Eagles, and Seals.
On the second floor, you'll discover a spacious master bedroom retreat, featuring wide-planked solid cherry wood floors, wood pegged for authenticity, and a cozy fireplace, perfect for unwinding after a day of coastal adventures. The master bedroom also boasts a full ensuite bathroom with ceramic tile floors, providing both luxury and convenience. Large windows once again offer stunning views of the Bay, ensuring that tranquility is never far away.
In 2007/2008, a post and beam, two-story Carriage House garage was thoughtfully added, providing ample space for vehicles, storage, or even a workshop, all while maintaining the architectural integrity and charm of the property.
This attractive cedar shingled exterior home is surrounded by lush greenery.
Zillow last checked: 8 hours ago
Listing updated: January 17, 2025 at 07:10pm
Listed by:
Better Homes & Gardens Real Estate/The Masiello Group
Bought with:
Bold Coast Properties
Source: Maine Listings,MLS#: 1592716
Facts & features
Interior
Bedrooms & bathrooms
- Bedrooms: 2
- Bathrooms: 2
- Full bathrooms: 2
Primary bedroom
- Features: Closet, Full Bath, Wood Burning Fireplace
- Level: Second
- Area: 340 Square Feet
- Dimensions: 20 x 17
Bedroom 1
- Level: First
- Area: 110 Square Feet
- Dimensions: 11 x 10
Dining room
- Level: First
- Area: 110 Square Feet
- Dimensions: 11 x 10
Kitchen
- Level: First
- Area: 120 Square Feet
- Dimensions: 12 x 10
Living room
- Features: Heat Stove
- Level: First
- Area: 320 Square Feet
- Dimensions: 20 x 16
Heating
- Forced Air
Cooling
- None
Appliances
- Included: Electric Range, Refrigerator, Washer
Features
- 1st Floor Bedroom, Bathtub
- Flooring: Tile, Wood
- Basement: Interior Entry,Full,Unfinished
- Number of fireplaces: 1
- Furnished: Yes
Interior area
- Total structure area: 1,528
- Total interior livable area: 1,528 sqft
- Finished area above ground: 1,528
- Finished area below ground: 0
Property
Parking
- Total spaces: 1
- Parking features: Gravel, 1 - 4 Spaces, Detached, Storage
- Garage spaces: 1
Accessibility
- Accessibility features: 32 - 36 Inch Doors
Features
- Patio & porch: Deck
- Body of water: Little Kennebec Bay
- Frontage length: Waterfrontage: 210,Waterfrontage Owned: 210
Lot
- Size: 0.89 Acres
- Features: Interior Lot, Near Shopping, Near Town, Rural, Cul-De-Sac, Open Lot, Rolling Slope, Landscaped
Details
- Zoning: RESIDENTIAL
- Other equipment: Internet Access Available
Construction
Type & style
- Home type: SingleFamily
- Architectural style: Cape Cod
- Property subtype: Single Family Residence
Materials
- Wood Frame, Shingle Siding, Wood Siding
- Roof: Composition,Pitched,Shingle
Condition
- Year built: 1992
Utilities & green energy
- Electric: Circuit Breakers, Underground
- Sewer: Private Sewer, Septic Design Available
- Water: Private, Well
Community & neighborhood
Location
- Region: Machias
- Subdivision: Roque Bluffs Home Owners Association
HOA & financial
HOA
- Has HOA: Yes
- HOA fee: $870 annually
Other
Other facts
- Road surface type: Gravel, Dirt
Price history
| Date | Event | Price |
|---|---|---|
| 12/17/2024 | Pending sale | $485,000-3%$317/sqft |
Source: | ||
| 12/16/2024 | Sold | $500,000+3.1%$327/sqft |
Source: | ||
| 10/10/2024 | Contingent | $485,000$317/sqft |
Source: | ||
| 9/26/2024 | Price change | $485,000-11.8%$317/sqft |
Source: | ||
| 8/8/2024 | Price change | $550,000-4.3%$360/sqft |
Source: | ||
Public tax history
Tax history is unavailable.
Neighborhood: 04654
Nearby schools
GreatSchools rating
- 1/10Fort O'brien SchoolGrades: PK-8Distance: 4.8 mi
- NACoastal Wash Cty Inst Of TechGrades: Distance: 5.9 mi

Get pre-qualified for a loan
At Zillow Home Loans, we can pre-qualify you in as little as 5 minutes with no impact to your credit score.An equal housing lender. NMLS #10287.


