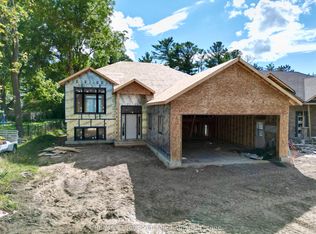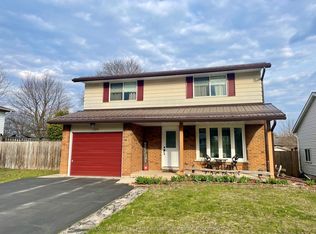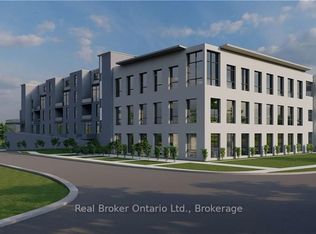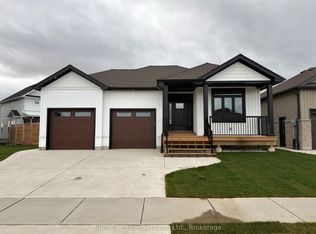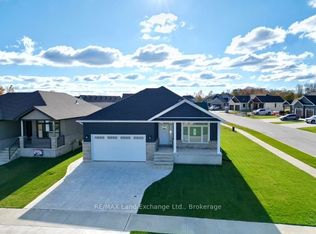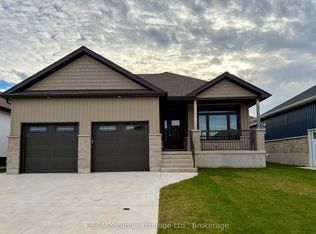On a lot measuring 56ft x 182 ft, this 1406 sqft, 3 + 2 bedroom, 3 bath home is under construction. The location is 656 Devonshire Road in Port Elgin just a short walk to the rail trail, Food Basics, and the new Saugeen Shores Aquatic Center. The main floor is open concept with 9ft ceilings, vinyl plank and ceramic flooring, walkout to a 10 x 14 deck, Quartz kitchen counter tops and spacious entrance foyer. The basement will be finished and include a family room with gas fireplace, 2 bedrooms, 3pc bath, laundry / utility room with access to the 2 car garage measuring 22'8 x 24'. The yard will be completely sodded and a concrete drive will be in place. HST is included in the list price provided the Buyer qualifies for the rebate and assigns it to the Builder on closing. Prices subject to change without notice.
For sale
C$899,900
656 Devonshire Rd, Saugeen Shores, ON N0H 2C3
4beds
3baths
Single Family Residence
Built in ----
10,192 Square Feet Lot
$-- Zestimate®
C$--/sqft
C$-- HOA
What's special
Open conceptQuartz kitchen counter topsSpacious entrance foyer
- 299 days |
- 2 |
- 0 |
Zillow last checked: 8 hours ago
Listing updated: October 24, 2025 at 08:21am
Listed by:
RE/MAX Land Exchange Ltd.
Source: TRREB,MLS®#: X12110957 Originating MLS®#: One Point Association of REALTORS
Originating MLS®#: One Point Association of REALTORS
Facts & features
Interior
Bedrooms & bathrooms
- Bedrooms: 4
- Bathrooms: 3
Primary bedroom
- Level: Main
- Dimensions: 4.42 x 3.38
Bedroom 2
- Level: Main
- Dimensions: 3.15 x 3.07
Bedroom 3
- Level: Main
- Dimensions: 3.15 x 3.07
Bedroom 4
- Level: Basement
- Dimensions: 3.56 x 3.58
Bedroom 5
- Level: Basement
- Dimensions: 3.53 x 3.58
Dining room
- Level: Main
- Dimensions: 3.89 x 3.05
Family room
- Level: Basement
- Dimensions: 7.9 x 4.57
Foyer
- Level: Main
- Dimensions: 3.35 x 1.57
Kitchen
- Level: Main
- Dimensions: 3.89 x 3.05
Laundry
- Level: Basement
- Dimensions: 3.61 x 2.49
Living room
- Level: Main
- Dimensions: 4.37 x 7.78
Heating
- Forced Air, Gas
Cooling
- Central Air
Appliances
- Included: Instant Hot Water
Features
- Basement: Finished,Walk-Up Access
- Has fireplace: No
- Fireplace features: Family Room, Natural Gas
Interior area
- Living area range: 1100-1500 null
Property
Parking
- Total spaces: 6
- Parking features: Private Double, Garage Door Opener
- Has garage: Yes
Features
- Pool features: None
Lot
- Size: 10,192 Square Feet
- Features: Rec./Commun.Centre
- Topography: Flat
Details
- Parcel number: 332481275
- Other equipment: Air Exchanger, Sump Pump
Construction
Type & style
- Home type: SingleFamily
- Architectural style: Bungalow-Raised
- Property subtype: Single Family Residence
Materials
- Brick, Vinyl Siding
- Foundation: Poured Concrete
- Roof: Asphalt Shingle
Utilities & green energy
- Sewer: Sewer
Community & HOA
Location
- Region: Saugeen Shores
Financial & listing details
- Date on market: 4/29/2025
RE/MAX Land Exchange Ltd.
By pressing Contact Agent, you agree that the real estate professional identified above may call/text you about your search, which may involve use of automated means and pre-recorded/artificial voices. You don't need to consent as a condition of buying any property, goods, or services. Message/data rates may apply. You also agree to our Terms of Use. Zillow does not endorse any real estate professionals. We may share information about your recent and future site activity with your agent to help them understand what you're looking for in a home.
Price history
Price history
Price history is unavailable.
Public tax history
Public tax history
Tax history is unavailable.Climate risks
Neighborhood: N0H
Nearby schools
GreatSchools rating
No schools nearby
We couldn't find any schools near this home.
