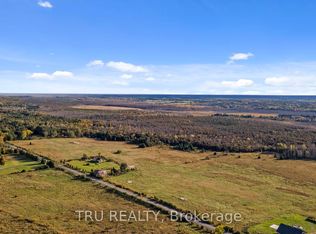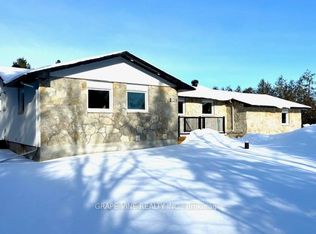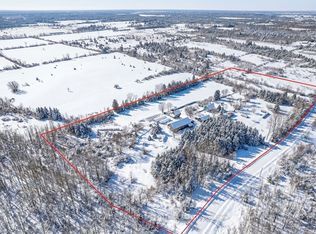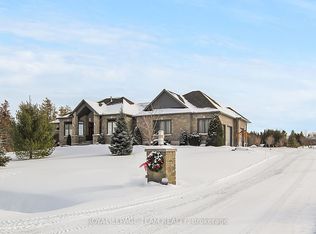Elegant country estate located on gorgeous 2.7 acres lot with mature trees in the heart of highly popular area of Carp. Only 15 min away from Kanata and Stittsville. This beautiful custom built home (6000 sq/f) has so much to offer. Stunning entrance with natural stone walls, spacious living room with cathedral ceilings, hard wood floors and wood burning fireplace. Custom gourmet kitchen is a dream for any cook: gas cook top, granite counters, high end appliances and solid oak cabinetry. Gym and Family room have huge oversized windows that give this house plenty of natural light. Convenient access to new 70' deck/balcony with a stunning garden view of nature. Many bedrooms, bathrooms and playrooms makes this home perfect for any family size. Huge patio with a gazebo, large pool will make you feel that you are in a Caribbean resort. Many updates have been done in the recent years. This beautiful estate must be seen to be appreciated. 12 hrs irrevocable on all offers.
This property is off market, which means it's not currently listed for sale or rent on Zillow. This may be different from what's available on other websites or public sources.



