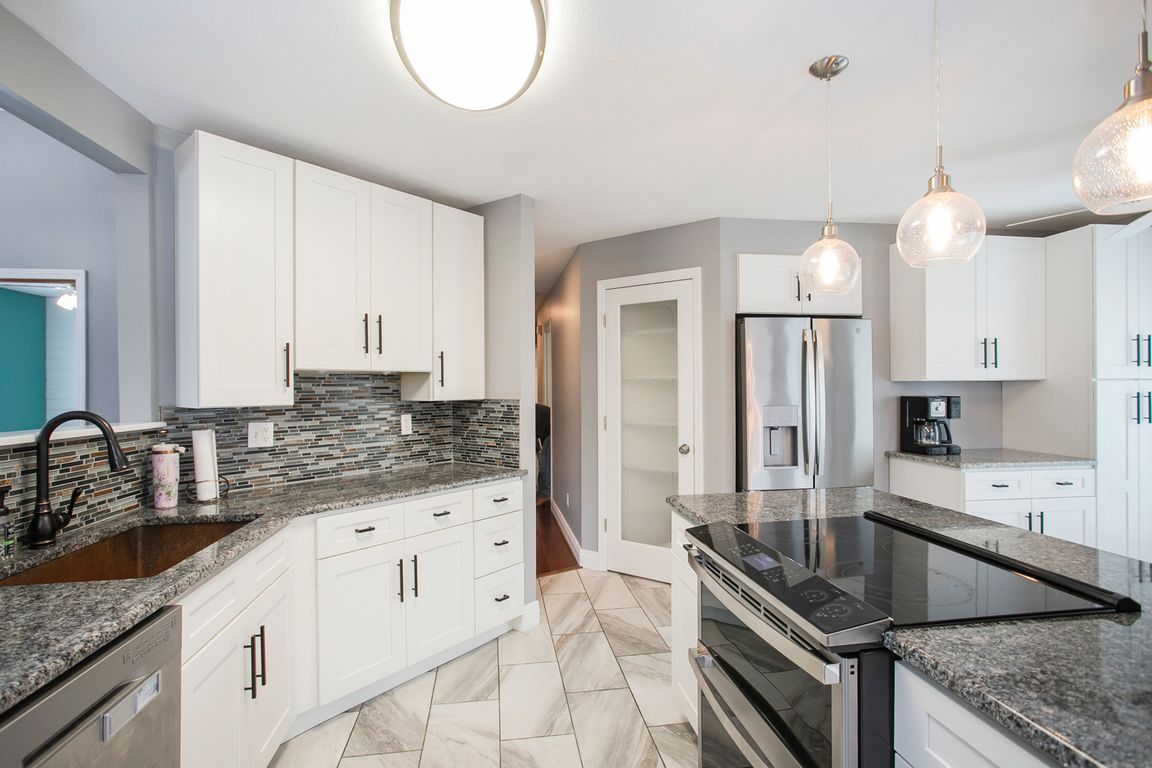
ActivePrice cut: $36K (10/2)
$549,000
3beds
2,515sqft
656 Bluff View Dr, Pegram, TN 37143
3beds
2,515sqft
Single family residence, residential
Built in 1995
0.52 Acres
2 Attached garage spaces
$218 price/sqft
What's special
Inground swimming poolModern finishesAmple natural lightLarge patio areaCozy firepitInviting layout
This stunning 3-bedroom, 3-bathroom home offers 2,515 sqft of living space and sits on a spacious .52-acre lot in one of Pegram’s most sought-after neighborhoods. The home is permitted for 3-bedrooms but also provides additional bedroom options to suit your needs. Enjoy outdoor living with an inground swimming pool, a cozy ...
- 100 days |
- 1,364 |
- 49 |
Source: RealTracs MLS as distributed by MLS GRID,MLS#: 2925215
Travel times
Kitchen
Living Room
Primary Bedroom
Zillow last checked: 7 hours ago
Listing updated: October 05, 2025 at 02:02pm
Listing Provided by:
John Louallen 615-829-4370,
Benchmark Realty, LLC 615-510-3006
Source: RealTracs MLS as distributed by MLS GRID,MLS#: 2925215
Facts & features
Interior
Bedrooms & bathrooms
- Bedrooms: 3
- Bathrooms: 3
- Full bathrooms: 3
- Main level bedrooms: 2
Bedroom 1
- Area: 168 Square Feet
- Dimensions: 14x12
Bedroom 2
- Area: 110 Square Feet
- Dimensions: 11x10
Bedroom 3
- Area: 165 Square Feet
- Dimensions: 15x11
Kitchen
- Area: 190 Square Feet
- Dimensions: 19x10
Living room
- Area: 336 Square Feet
- Dimensions: 21x16
Heating
- Natural Gas
Cooling
- Electric
Appliances
- Included: Cooktop, Dishwasher, Dryer, Ice Maker, Microwave, Refrigerator, Stainless Steel Appliance(s), Washer
- Laundry: Electric Dryer Hookup, Washer Hookup
Features
- Ceiling Fan(s), High Speed Internet
- Flooring: Carpet, Other, Tile
- Basement: None,Crawl Space
- Number of fireplaces: 1
- Fireplace features: Gas
Interior area
- Total structure area: 2,515
- Total interior livable area: 2,515 sqft
- Finished area above ground: 2,515
Property
Parking
- Total spaces: 2
- Parking features: Garage Faces Front
- Attached garage spaces: 2
Features
- Levels: Two
- Stories: 2
- Has private pool: Yes
- Pool features: In Ground
- Fencing: Back Yard
Lot
- Size: 0.52 Acres
- Dimensions: 186.86 x 181.46 IRR
Details
- Additional structures: Storage
- Parcel number: 095F B 01200 000
- Special conditions: Standard
Construction
Type & style
- Home type: SingleFamily
- Property subtype: Single Family Residence, Residential
Materials
- Brick, Vinyl Siding
Condition
- New construction: No
- Year built: 1995
Utilities & green energy
- Sewer: Septic Tank
- Water: Public
- Utilities for property: Electricity Available, Natural Gas Available, Water Available, Cable Connected
Community & HOA
Community
- Subdivision: River Pointe Sec 1
HOA
- Has HOA: No
Location
- Region: Pegram
Financial & listing details
- Price per square foot: $218/sqft
- Tax assessed value: $399,200
- Annual tax amount: $2,047
- Date on market: 6/29/2025
- Electric utility on property: Yes