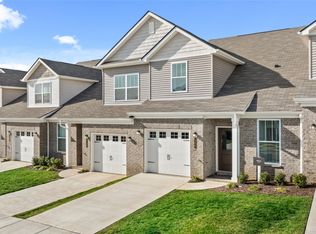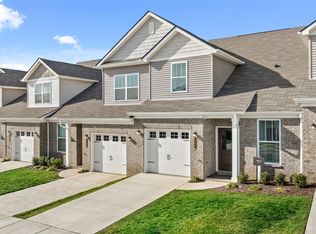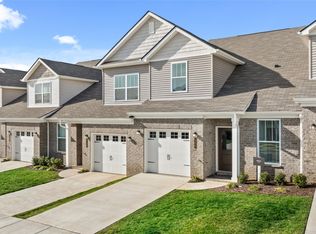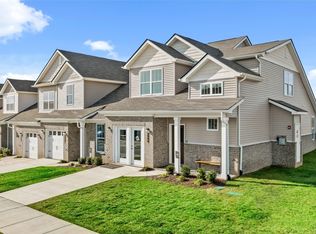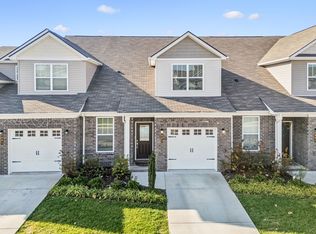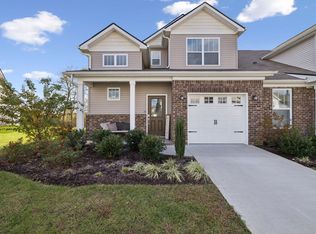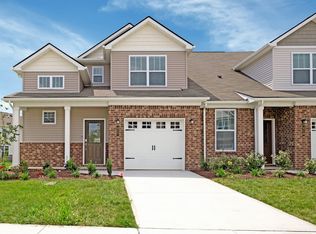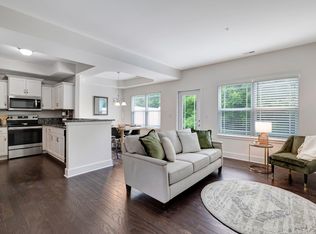Newer construction and move in ready 3 Bed, 2.5 Bath Townhome. HOA includes landscaping maintenance and exterior insurance. Located conveniently for highway access, and shopping. Great neighborhood amenities surrounding the Towhee Club golf course.
Main floor features an open floor plan with a kitchen, great room, laundry room, and owner’s suite with a beautiful walk-in closet. Home features all stainless steel appliances and quartz countertops.
Active
$374,990
656 Birdie Dr, Spring Hill, TN 37174
3beds
1,846sqft
Est.:
Townhouse, Residential, Condominium
Built in 2023
-- sqft lot
$-- Zestimate®
$203/sqft
$180/mo HOA
What's special
- 707 days |
- 74 |
- 1 |
Zillow last checked: 8 hours ago
Listing updated: 12 hours ago
Listing Provided by:
Omar Nazheef Dada 615-609-1613,
The Realty Association 615-385-9010
Source: RealTracs MLS as distributed by MLS GRID,MLS#: 2605936
Tour with a local agent
Facts & features
Interior
Bedrooms & bathrooms
- Bedrooms: 3
- Bathrooms: 3
- Full bathrooms: 2
- 1/2 bathrooms: 1
- Main level bedrooms: 1
Bedroom 1
- Area: 132 Square Feet
- Dimensions: 12x11
Bedroom 2
- Features: Walk-In Closet(s)
- Level: Walk-In Closet(s)
- Area: 182 Square Feet
- Dimensions: 14x13
Bedroom 3
- Features: Walk-In Closet(s)
- Level: Walk-In Closet(s)
- Area: 154 Square Feet
- Dimensions: 14x11
Primary bathroom
- Features: Double Vanity
- Level: Double Vanity
Kitchen
- Features: Eat-in Kitchen
- Level: Eat-in Kitchen
Living room
- Features: Great Room
- Level: Great Room
- Area: 286 Square Feet
- Dimensions: 22x13
Recreation room
- Features: Second Floor
- Level: Second Floor
- Area: 165 Square Feet
- Dimensions: 15x11
Heating
- Central
Cooling
- Central Air
Appliances
- Included: Dishwasher, Disposal, Microwave, Refrigerator, Built-In Electric Oven, Electric Range
Features
- Flooring: Carpet, Vinyl
- Basement: None
Interior area
- Total structure area: 1,846
- Total interior livable area: 1,846 sqft
- Finished area above ground: 1,846
Property
Parking
- Total spaces: 1
- Parking features: Garage Faces Front
- Attached garage spaces: 1
Features
- Levels: Two
- Stories: 2
- Pool features: Association
Details
- Parcel number: 043KE02300000
- Special conditions: Standard
Construction
Type & style
- Home type: Townhouse
- Property subtype: Townhouse, Residential, Condominium
- Attached to another structure: Yes
Materials
- Brick, Vinyl Siding
Condition
- New construction: No
- Year built: 2023
Utilities & green energy
- Sewer: Public Sewer
- Water: Public
- Utilities for property: Water Available
Community & HOA
Community
- Subdivision: Sawgrass West
HOA
- Has HOA: Yes
- Amenities included: Playground, Pool
- Services included: Insurance, Trash
- HOA fee: $180 monthly
Location
- Region: Spring Hill
Financial & listing details
- Price per square foot: $203/sqft
- Tax assessed value: $320,000
- Annual tax amount: $2,075
- Date on market: 1/3/2024
Estimated market value
Not available
Estimated sales range
Not available
Not available
Price history
Price history
| Date | Event | Price |
|---|---|---|
| 6/20/2025 | Price change | $374,990-1.3%$203/sqft |
Source: | ||
| 11/29/2024 | Listed for sale | $379,990$206/sqft |
Source: | ||
| 11/5/2024 | Listing removed | $379,990$206/sqft |
Source: | ||
| 11/1/2024 | Listed for sale | $379,990$206/sqft |
Source: | ||
| 8/18/2024 | Listing removed | $379,990$206/sqft |
Source: | ||
Public tax history
Public tax history
| Year | Property taxes | Tax assessment |
|---|---|---|
| 2024 | $2,119 | $80,000 |
| 2023 | $2,119 | $80,000 |
Find assessor info on the county website
BuyAbility℠ payment
Est. payment
$2,267/mo
Principal & interest
$1828
HOA Fees
$180
Other costs
$259
Climate risks
Neighborhood: 37174
Nearby schools
GreatSchools rating
- 7/10Battle Creek Middle SchoolGrades: 5-8Distance: 1.2 mi
- 4/10Spring Hill High SchoolGrades: 9-12Distance: 3.5 mi
- 6/10Battle Creek Elementary SchoolGrades: PK-4Distance: 1.2 mi
Schools provided by the listing agent
- Elementary: Marvin Wright Elementary School
- Middle: Battle Creek Middle School
- High: Spring Hill High School
Source: RealTracs MLS as distributed by MLS GRID. This data may not be complete. We recommend contacting the local school district to confirm school assignments for this home.
- Loading
- Loading
