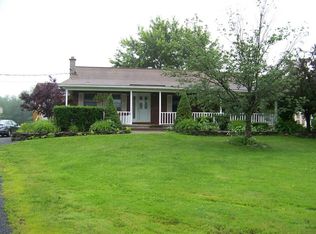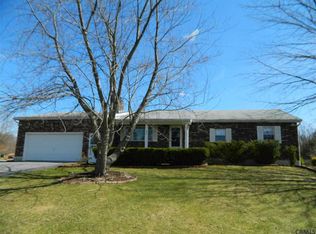Beautiful Raised Ranch 4.29 acres - 9 ' ceilings, hardwood floors, Lower level: Large family room w/full kitchen w/back entrance to pool/yard plus a large mudroom. Upper level has a Master Suite, Bedroom, Bath, Walk in Closet plus an extra room for office or nursery. Attached 2 car garage. Horse Barn with 2 large stalls and electrified paddock. Chicken coop, garden shed, outdoor fire place. 1/10 mi. down road access to trails for horses, snowmobiles and walking. 2 pellet stoves and one wood stove.
This property is off market, which means it's not currently listed for sale or rent on Zillow. This may be different from what's available on other websites or public sources.

