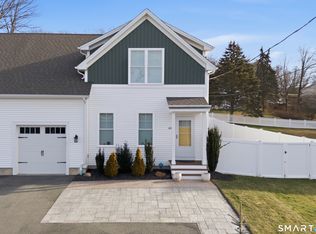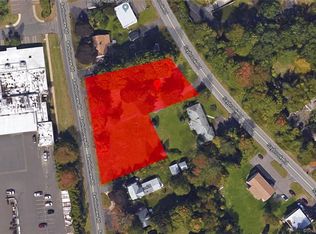Sold for $312,500
$312,500
656 Bartholomew Road, Middletown, CT 06457
2beds
1,326sqft
Condominium, Half Duplex
Built in 2021
-- sqft lot
$351,600 Zestimate®
$236/sqft
$2,480 Estimated rent
Home value
$351,600
$334,000 - $369,000
$2,480/mo
Zestimate® history
Loading...
Owner options
Explore your selling options
What's special
Welcome home to this stunning half duplex! The attention to detail, built in 2021, is sure to please! Upon entering, you will be charmed with the beautiful hardwood floors, 9 foot ceilings, and crown molding throughout the main level. The open floor plan allows for all your entertaining pleasures! The kitchen offers beautiful granite counter tops and stainless steel appliances with white shaker cabinetry. Off the dining area, the sliding door will lead you to the patio and yard to enjoy warm summer nights or morning coffee. Completing the main level is your half bath, laundry area, and entryway to your garage. Head on upstairs and find your primary bedroom with a walk in closet and full bath. An additional over-sized bedroom with its own full bath and ample closet space complete the second level. The full basement has the potential to finish and add additional living space or storage. Come and see for yourself all this unit has to offer, as it won’t last long! Showings begin Friday 3/24/23.
Zillow last checked: 8 hours ago
Listing updated: July 09, 2024 at 08:17pm
Listed by:
Stephanie Plaza 203-597-7239,
Lamacchia Realty 860-426-6886
Bought with:
Ron Stewart, RES.0815415
Houlihan Lawrence WD
Source: Smart MLS,MLS#: 170556916
Facts & features
Interior
Bedrooms & bathrooms
- Bedrooms: 2
- Bathrooms: 3
- Full bathrooms: 2
- 1/2 bathrooms: 1
Primary bedroom
- Features: Full Bath, Walk-In Closet(s), Wall/Wall Carpet
- Level: Upper
- Area: 156.4 Square Feet
- Dimensions: 11.5 x 13.6
Bedroom
- Features: Full Bath, Wall/Wall Carpet
- Level: Upper
- Area: 140.8 Square Feet
- Dimensions: 11 x 12.8
Kitchen
- Features: High Ceilings, Granite Counters, Hardwood Floor
- Level: Upper
- Area: 114 Square Feet
- Dimensions: 12 x 9.5
Living room
- Features: High Ceilings, Hardwood Floor
- Level: Main
- Area: 269.28 Square Feet
- Dimensions: 17.6 x 15.3
Heating
- Forced Air, Natural Gas
Cooling
- Central Air
Appliances
- Included: Gas Range, Microwave, Range Hood, Refrigerator, Dishwasher, Disposal, Water Heater, Electric Water Heater, Humidifier
- Laundry: Main Level
Features
- Wired for Data, Open Floorplan, Smart Thermostat
- Windows: Thermopane Windows
- Basement: Full,Concrete
- Attic: Access Via Hatch
- Has fireplace: No
- Common walls with other units/homes: End Unit
Interior area
- Total structure area: 1,326
- Total interior livable area: 1,326 sqft
- Finished area above ground: 1,326
Property
Parking
- Total spaces: 1
- Parking features: Attached, Garage Door Opener
- Attached garage spaces: 1
Features
- Stories: 2
- Patio & porch: Patio
- Exterior features: Rain Gutters
Details
- Parcel number: 2771406
- Zoning: M
Construction
Type & style
- Home type: Condo
- Property subtype: Condominium, Half Duplex
- Attached to another structure: Yes
Materials
- Vinyl Siding
Condition
- New construction: No
- Year built: 2021
Utilities & green energy
- Sewer: Public Sewer
- Water: Public
Green energy
- Energy efficient items: Thermostat, Ridge Vents, Windows
Community & neighborhood
Community
- Community features: Near Public Transport, Library, Medical Facilities, Shopping/Mall
Location
- Region: Middletown
HOA & financial
HOA
- Has HOA: Yes
- HOA fee: $484 annually
Price history
| Date | Event | Price |
|---|---|---|
| 5/25/2023 | Sold | $312,500+4.2%$236/sqft |
Source: | ||
| 3/27/2023 | Contingent | $300,000$226/sqft |
Source: | ||
| 3/24/2023 | Listed for sale | $300,000$226/sqft |
Source: | ||
Public tax history
| Year | Property taxes | Tax assessment |
|---|---|---|
| 2025 | $7,745 +4.5% | $209,250 |
| 2024 | $7,410 +5.4% | $209,250 |
| 2023 | $7,033 +16.3% | $209,250 +42.7% |
Find assessor info on the county website
Neighborhood: 06457
Nearby schools
GreatSchools rating
- 2/10Bielefield SchoolGrades: PK-5Distance: 1.2 mi
- 4/10Beman Middle SchoolGrades: 7-8Distance: 1.7 mi
- 4/10Middletown High SchoolGrades: 9-12Distance: 4.6 mi
Get pre-qualified for a loan
At Zillow Home Loans, we can pre-qualify you in as little as 5 minutes with no impact to your credit score.An equal housing lender. NMLS #10287.
Sell for more on Zillow
Get a Zillow Showcase℠ listing at no additional cost and you could sell for .
$351,600
2% more+$7,032
With Zillow Showcase(estimated)$358,632

