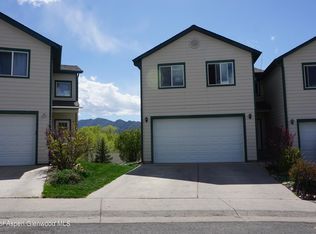Sold for $544,500
$544,500
656 Alder Ridge Ln, New Castle, CO 81647
3beds
1,850sqft
Townhouse
Built in 2007
1,306.8 Square Feet Lot
$550,300 Zestimate®
$294/sqft
$3,370 Estimated rent
Home value
$550,300
$479,000 - $633,000
$3,370/mo
Zestimate® history
Loading...
Owner options
Explore your selling options
What's special
Comfortable townhome in Castle Valley Ranch within walking distance to parks and schools. Perfectly situated near an extensive trail network for hiking and biking enthusiasts. Well maintained with hardwood flooring on main level, granite counters in kitchen, fabulous deck off the dining area with wonderful views, patio for lower level walk-out and 2 car garage for your gear! Basement is partially finished with rough-in plumbing for additional bath - awesome space for play room or overflow living or storage needs, or finish it as you wish! New dishwasher, new hot water heater, smart thermostat and new interior paint throughout. All baths are tiled and the primary suite is spacious with two closets and double sinks in the bath. At Closing, Seller shall either prepay $5,000.00 to the Homeowners Association towards the special assessment or credit Buyer $5,000 toward Buyer's closing costs . The sale of the Property is specifically contingent upon Seller's purchase of a replacement property, which is under contract. No possession prior to June 20th.
Zillow last checked: 8 hours ago
Listing updated: June 13, 2025 at 01:34pm
Listed by:
Nancy B Emerson (970)963-3300,
Coldwell Banker Mason Morse-Carbondale
Bought with:
Jennifer VanDyke, FA100073612
The Property Shop
Source: AGSMLS,MLS#: 187687
Facts & features
Interior
Bedrooms & bathrooms
- Bedrooms: 3
- Bathrooms: 3
- Full bathrooms: 2
- 1/2 bathrooms: 1
Bedroom 1
- Level: Upper
Bedroom 2
- Level: Upper
Bedroom 3
- Level: Upper
Half bathroom
- Level: Main
Full bathroom
- Level: Upper
Full bathroom
- Level: Upper
Dining room
- Level: Main
Kitchen
- Level: Main
Laundry
- Level: Upper
Living room
- Level: Main
Heating
- Natural Gas, Forced Air
Cooling
- Central Air
Appliances
- Laundry: In Hall
Features
- Basement: Walk-Out Access,Unfinished
- Has fireplace: No
Interior area
- Total structure area: 2,490
- Total interior livable area: 1,850 sqft
- Finished area above ground: 1,850
Property
Parking
- Total spaces: 2
- Parking features: Garage
- Garage spaces: 2
Features
- Stories: 2
- Fencing: Fenced
Lot
- Size: 1,306 sqft
- Features: Interior Lot, Landscaped
Details
- Parcel number: 212330311003
- Zoning: Multi-Family
Construction
Type & style
- Home type: Townhouse
- Architectural style: Two Story
- Property subtype: Townhouse
Materials
- Other, Frame
- Roof: Composition
Condition
- Excellent
- New construction: No
- Year built: 2007
Utilities & green energy
- Electric: Yes
- Water: Public
- Utilities for property: Natural Gas Available, Electricity Connected
Community & neighborhood
Location
- Region: New Castle
- Subdivision: Castle Valley Ranch
HOA & financial
HOA
- Has HOA: Yes
- HOA fee: $225 monthly
- Services included: Contingency Fund, Management, Sewer, Insurance, Maintenance Grounds
Other
Other facts
- Listing terms: New Loan,Cash
Price history
| Date | Event | Price |
|---|---|---|
| 6/13/2025 | Sold | $544,500$294/sqft |
Source: AGSMLS #187687 Report a problem | ||
| 5/3/2025 | Contingent | $544,500$294/sqft |
Source: AGSMLS #187687 Report a problem | ||
| 4/24/2025 | Price change | $544,500-0.9%$294/sqft |
Source: AGSMLS #187687 Report a problem | ||
| 4/9/2025 | Listed for sale | $549,500+22.4%$297/sqft |
Source: AGSMLS #187687 Report a problem | ||
| 4/15/2022 | Sold | $449,000+13.7%$243/sqft |
Source: AGSMLS #173691 Report a problem | ||
Public tax history
| Year | Property taxes | Tax assessment |
|---|---|---|
| 2024 | $1,697 | $27,250 |
| 2023 | $1,697 -1.7% | $27,250 +19.2% |
| 2022 | $1,728 +13.9% | $22,860 -2.8% |
Find assessor info on the county website
Neighborhood: 81647
Nearby schools
GreatSchools rating
- 6/10Kathryn Senor Elementary SchoolGrades: PK-5Distance: 0.4 mi
- 5/10Riverside SchoolGrades: 6-8Distance: 0.4 mi
- 8/10Coal Ridge High SchoolGrades: 9-12Distance: 4.4 mi

Get pre-qualified for a loan
At Zillow Home Loans, we can pre-qualify you in as little as 5 minutes with no impact to your credit score.An equal housing lender. NMLS #10287.
