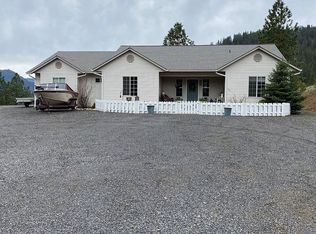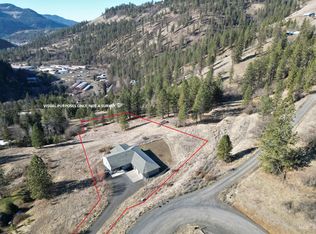Sold
Price Unknown
656 Adams Rd, Orofino, ID 83544
4beds
2baths
2,184sqft
Single Family Residence
Built in 2005
1.47 Acres Lot
$611,600 Zestimate®
$--/sqft
$1,980 Estimated rent
Home value
$611,600
Estimated sales range
Not available
$1,980/mo
Zestimate® history
Loading...
Owner options
Explore your selling options
What's special
Come visit this former model home on a peaceful 1.4 acres. No surprises! Only two owners, well cared for. Low maintenance with room for add-ons, including attached 2 car garage plus 2+1 shop (28x36) for toys, projects or gardening. Bask in the relaxed rural lifestyle with awesome views of the Clearwater Valley and all it has to offer just minutes from town. Fishing, camping, trails and parks within easy driving distance. Single level, open-concept split floor plan perfect for multi-generational living, entertaining or home office set-up.
Zillow last checked: 8 hours ago
Listing updated: July 11, 2025 at 04:32pm
Listed by:
Pamela Roueche 509-254-1153,
Century 21 Price Right
Bought with:
Jennifer Williams
Silvercreek Realty Group
Source: IMLS,MLS#: 98931569
Facts & features
Interior
Bedrooms & bathrooms
- Bedrooms: 4
- Bathrooms: 2
- Main level bathrooms: 2
- Main level bedrooms: 4
Primary bedroom
- Level: Main
Bedroom 2
- Level: Main
Bedroom 3
- Level: Main
Bedroom 4
- Level: Main
Kitchen
- Level: Main
Living room
- Level: Main
Heating
- Electric, Forced Air, Heat Pump, Propane
Cooling
- Central Air
Appliances
- Included: Gas Water Heater, Dishwasher, Microwave, Oven/Range Built-In, Refrigerator, Water Softener Owned
Features
- Bath-Master, Bed-Master Main Level, Split Bedroom, Den/Office, Great Room, Double Vanity, Walk-In Closet(s), Pantry, Kitchen Island, Number of Baths Main Level: 2
- Flooring: Concrete, Tile
- Has basement: No
- Has fireplace: Yes
- Fireplace features: Pellet Stove
Interior area
- Total structure area: 2,184
- Total interior livable area: 2,184 sqft
- Finished area above ground: 2,184
Property
Parking
- Total spaces: 2
- Parking features: Attached, Driveway
- Attached garage spaces: 2
- Has uncovered spaces: Yes
- Details: Garage: 22x24
Accessibility
- Accessibility features: Bathroom Bars
Features
- Levels: One
- Patio & porch: Covered Patio/Deck
- Has spa: Yes
- Spa features: Bath
- Fencing: Partial,Metal,Wire
Lot
- Size: 1.47 Acres
- Features: 1 - 4.99 AC, Garden, Canyon Rim
Details
- Parcel number: Rp36N02E048402A
Construction
Type & style
- Home type: SingleFamily
- Property subtype: Single Family Residence
Materials
- Concrete, Frame, Vinyl Siding
- Foundation: Slab
- Roof: Composition
Condition
- Year built: 2005
Utilities & green energy
- Sewer: Septic Tank
- Water: Shared Well
- Utilities for property: Electricity Connected
Community & neighborhood
Location
- Region: Orofino
Other
Other facts
- Listing terms: Cash,Conventional,FHA,VA Loan
- Ownership: Fee Simple
Price history
Price history is unavailable.
Public tax history
| Year | Property taxes | Tax assessment |
|---|---|---|
| 2025 | -- | $488,410 -0.1% |
| 2024 | $3,675 +28% | $488,816 +4.1% |
| 2023 | $2,872 -21.6% | $469,618 +3.7% |
Find assessor info on the county website
Neighborhood: 83544
Nearby schools
GreatSchools rating
- 5/10Orofino Elementary SchoolGrades: PK-6Distance: 1.7 mi
- 7/10Orofino High SchoolGrades: 7-12Distance: 2.6 mi
Schools provided by the listing agent
- Elementary: Orofino Elementary
- Middle: Orofino Junior High
- High: Orofino High School
- District: Joint School District #171 (Orofino)
Source: IMLS. This data may not be complete. We recommend contacting the local school district to confirm school assignments for this home.

