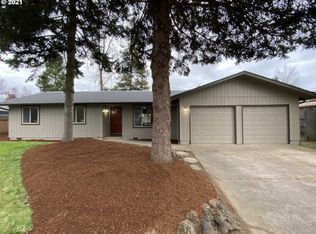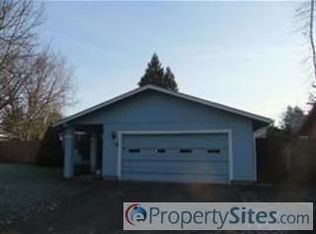Just a few blocks from Schools and Lively Swimming Pool. Very large oversize Garage with room to expand home for Family Room or Master bedroom or just keep for great shop area plus great R.V. Parking. Whirlpool Stainless Steel appliances, 12 x 12 Shop, Fire Pit and Wood shed.
This property is off market, which means it's not currently listed for sale or rent on Zillow. This may be different from what's available on other websites or public sources.


