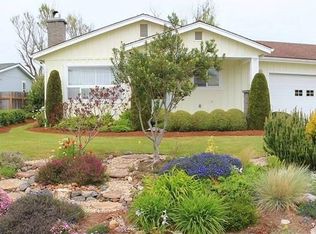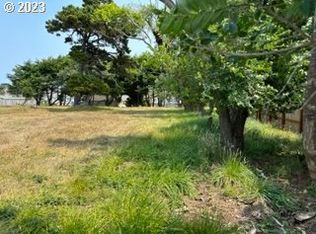Sold
$376,000
656 12th St SW, Bandon, OR 97411
2beds
1,372sqft
Residential, Manufactured Home
Built in 1996
6,969.6 Square Feet Lot
$376,100 Zestimate®
$274/sqft
$1,807 Estimated rent
Home value
$376,100
$354,000 - $402,000
$1,807/mo
Zestimate® history
Loading...
Owner options
Explore your selling options
What's special
Westside Bandon location close to schools, park, library, theater, and beautiful beaches, with Bandon Dunes Golf Resort just a short drive away for world-class golf. This 2 bed, 2 bath manufactured home feels light and bright with an open floor plan and skylights that bring in extra natural light. The comfortable living and dining areas flow easily into the kitchen, making the home feel spacious and easy to live in.A large laundry and mudroom offer extra storage and a practical spot to kick off shoes and gear. Enjoy the covered front porch entry and a fenced backyard with deck and patio—great for pets, gardening, barbecues, or just relaxing outside.The huge oversized shop is a major bonus, with RV and boat parking, workshop area, full bathroom, laundry, and a 10x20 bonus room that could work for guests, hobbies, home gym, or extra storage. This westside property offers an easygoing, affordable coastal lifestyle with room for your toys and projects. Check out the video!
Zillow last checked: 8 hours ago
Listing updated: December 15, 2025 at 05:22am
Listed by:
Anna Cruz 541-253-6031,
Beach Loop Realty
Bought with:
Rushel Reed, 200602309
eXp Realty, LLC
Source: RMLS (OR),MLS#: 206049043
Facts & features
Interior
Bedrooms & bathrooms
- Bedrooms: 2
- Bathrooms: 3
- Full bathrooms: 3
- Main level bathrooms: 3
Primary bedroom
- Level: Lower
Heating
- Forced Air, Zoned
Appliances
- Included: Free-Standing Range, Free-Standing Refrigerator
- Laundry: Laundry Room
Features
- Flooring: Vinyl, Wall to Wall Carpet
- Windows: Vinyl Frames
Interior area
- Total structure area: 1,372
- Total interior livable area: 1,372 sqft
Property
Parking
- Total spaces: 1
- Parking features: Driveway, RV Access/Parking, Detached, Oversized, Garage Partially Converted to Living Space
- Garage spaces: 1
- Has uncovered spaces: Yes
Accessibility
- Accessibility features: Caregiver Quarters, Garage On Main, Main Floor Bedroom Bath, Accessibility
Features
- Levels: One
- Stories: 1
- Patio & porch: Deck
- Fencing: Fenced
Lot
- Size: 6,969 sqft
- Features: Level, Ocean Beach One Quarter Mile Or Less, Terraced, SqFt 7000 to 9999
Details
- Additional structures: RVParking
- Parcel number: 2221300
Construction
Type & style
- Home type: MobileManufactured
- Property subtype: Residential, Manufactured Home
Materials
- Vinyl Siding
- Roof: Composition
Condition
- Approximately
- New construction: No
- Year built: 1996
Utilities & green energy
- Sewer: Public Sewer
- Water: Public
Community & neighborhood
Location
- Region: Bandon
Other
Other facts
- Listing terms: Cash,Conventional,FHA,VA Loan
- Road surface type: Paved
Price history
| Date | Event | Price |
|---|---|---|
| 12/10/2025 | Sold | $376,000-3.3%$274/sqft |
Source: | ||
| 11/25/2025 | Pending sale | $389,000$284/sqft |
Source: | ||
| 11/24/2025 | Listed for sale | $389,000+92.6%$284/sqft |
Source: | ||
| 4/17/2017 | Sold | $202,000-8%$147/sqft |
Source: | ||
| 3/18/2017 | Pending sale | $219,500$160/sqft |
Source: Bandon Property, LLC #17484375 | ||
Public tax history
| Year | Property taxes | Tax assessment |
|---|---|---|
| 2024 | $2,211 +2.7% | $341,790 -24.2% |
| 2023 | $2,154 +14.4% | $450,720 +21.9% |
| 2022 | $1,882 +4.1% | $369,660 +38.2% |
Find assessor info on the county website
Neighborhood: 97411
Nearby schools
GreatSchools rating
- 5/10Harbor Lights Middle SchoolGrades: 5-8Distance: 0.2 mi
- NABandon Senior High SchoolGrades: 9-12Distance: 0.2 mi
- 9/10Ocean Crest Elementary SchoolGrades: K-4Distance: 0.3 mi
Schools provided by the listing agent
- Elementary: Ocean Crest
- Middle: Harbor Lights
- High: Bandon
Source: RMLS (OR). This data may not be complete. We recommend contacting the local school district to confirm school assignments for this home.

