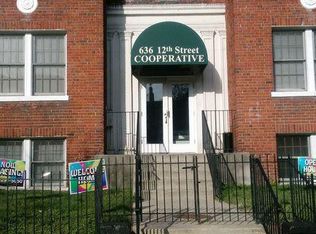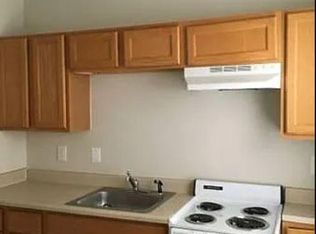Sold for $646,000 on 08/18/25
$646,000
656 12th St NE, Washington, DC 20002
3beds
2,037sqft
Single Family Residence
Built in 1950
733 Square Feet Lot
$644,700 Zestimate®
$317/sqft
$3,662 Estimated rent
Home value
$644,700
$612,000 - $677,000
$3,662/mo
Zestimate® history
Loading...
Owner options
Explore your selling options
What's special
Back on the market due to buyer did have funds to close. Best Value and Best Buy on the market in DC.! For all buyers who wished they got their hands on a perfect home to update before the developers turned it into a million dollar home….WELL THIS IS IT! Don’t walk…Run! Don’t hesitate…Rush! Don’t blink …Write! The Owner’s Estate proudly presents this gem of a home located in the highly desirable Capitol Hill/H ST Corridor. This property is being sold in “AS-IS” condition and is currently free of occupants, allowing for an immediate settlement to finalize the estate. Key Features: - Ideal Investment Opportunity: Perfect for buyers looking to build equity through sweat equity. With a bit of vision and effort, this home can be easily transformed into a stunning residence while you live in it. - Renovation Experience: Having renovated 28 homes in DC, I can confidently say that this listing is a unique opportunity for both homeowners and investors alike. - Must-See Property: This residence boasts an eye-catching facade, making it a standout even without a blooming garden. Interior Highlights: - Spacious 2,353 SF of interior living space across three levels - Abundant natural light with windows galore - Cozy fireplaces and beautiful hardwood floors - Exposed brick walls and unique spiral staircases (which can be converted back to traditional stairs) Outdoor Features: - A hidden side gated patio offers a perfect space for bikes, kayaks, dog runs, or a private retreat. Versatile Living Options: - The property has a rich history, with the primary entrance once accessed via a second-story front door. This layout opens up possibilities for a home office, business, or even an AirBnB unit on the first level. This is a rare opportunity to own a piece of real estate with immense potential in a vibrant neighborhood. Don’t miss your chance to make this dream home your own!
Zillow last checked: 8 hours ago
Listing updated: August 23, 2025 at 11:26am
Listed by:
John Bratton 202-744-2642,
Bratton Realty
Bought with:
Patti OConnor
Compass
Sina Mollaan
Compass
Source: Bright MLS,MLS#: DCDC2177726
Facts & features
Interior
Bedrooms & bathrooms
- Bedrooms: 3
- Bathrooms: 2
- Full bathrooms: 1
- 1/2 bathrooms: 1
- Main level bathrooms: 1
Basement
- Area: 775
Heating
- Forced Air, Electric
Cooling
- Central Air, Electric
Appliances
- Included: Electric Water Heater
Features
- Basement: Connecting Stairway,Front Entrance,Finished
- Number of fireplaces: 3
- Fireplace features: Wood Burning
Interior area
- Total structure area: 2,353
- Total interior livable area: 2,037 sqft
- Finished area above ground: 1,578
- Finished area below ground: 459
Property
Parking
- Parking features: None
Accessibility
- Accessibility features: None
Features
- Levels: Three
- Stories: 3
- Pool features: None
Lot
- Size: 733 sqft
- Features: Unknown Soil Type
Details
- Additional structures: Above Grade, Below Grade
- Parcel number: 0983//0817
- Zoning: RF1
- Special conditions: Standard
Construction
Type & style
- Home type: SingleFamily
- Property subtype: Single Family Residence
- Attached to another structure: Yes
Materials
- Brick
- Foundation: Slab
Condition
- New construction: No
- Year built: 1950
Utilities & green energy
- Sewer: Public Sewer
- Water: Public
Community & neighborhood
Location
- Region: Washington
- Subdivision: Capitol Hill North
Other
Other facts
- Listing agreement: Exclusive Right To Sell
- Ownership: Fee Simple
Price history
| Date | Event | Price |
|---|---|---|
| 8/18/2025 | Sold | $646,000-5.8%$317/sqft |
Source: | ||
| 7/31/2025 | Contingent | $686,000$337/sqft |
Source: | ||
| 7/4/2025 | Listed for sale | $686,000$337/sqft |
Source: | ||
| 6/23/2025 | Pending sale | $686,000$337/sqft |
Source: | ||
| 6/3/2025 | Contingent | $686,000$337/sqft |
Source: | ||
Public tax history
| Year | Property taxes | Tax assessment |
|---|---|---|
| 2025 | $2,404 +1.5% | $923,100 +2.6% |
| 2024 | $2,368 +1.4% | $899,570 +2% |
| 2023 | $2,334 +1% | $881,780 +7.5% |
Find assessor info on the county website
Neighborhood: Near Northeast
Nearby schools
GreatSchools rating
- 7/10Ludlow-Taylor Elementary SchoolGrades: PK-5Distance: 0.3 mi
- 7/10Stuart-Hobson Middle SchoolGrades: 6-8Distance: 0.5 mi
- 2/10Eastern High SchoolGrades: 9-12Distance: 0.8 mi
Schools provided by the listing agent
- District: District Of Columbia Public Schools
Source: Bright MLS. This data may not be complete. We recommend contacting the local school district to confirm school assignments for this home.

Get pre-qualified for a loan
At Zillow Home Loans, we can pre-qualify you in as little as 5 minutes with no impact to your credit score.An equal housing lender. NMLS #10287.
Sell for more on Zillow
Get a free Zillow Showcase℠ listing and you could sell for .
$644,700
2% more+ $12,894
With Zillow Showcase(estimated)
$657,594
