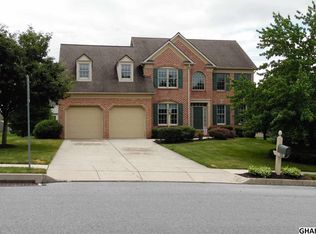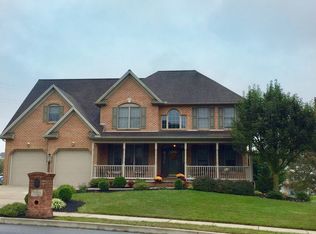Presenting this stunning, updated home with an open floor plan and plenty of room for your family! Hardwood floors throughout and spacious kitchen that has been updated with high-end granite and stone back splash! Entertain with ease with the butler's pantry stationed between the kitchen and dining room. Many upgrades in the kitchen includes hot water dispenser, double ovens, new stainless steel tub dishwasher and gas stove in island with down draft. Bar height seating finishes off the kitchen before moving into the family room adorned with large French doors which leads to a spacious 32'x16' composite deck accompanied by a large stamped concrete oasis....an entertainers' dream! The gorgeous gas fireplaces anchors the family room. The basement is framed and partially finished, ready for your added touch! It is fully assessible to your fenced in back yard. There is plenty of room in the main floor with a full bathroom next to a room that can be used as an additional bedroom or an office. The second floor includes 4 roomy bedrooms. A Jack and Jill bath connects 2 spacious bedrooms. The master bedroom is a retreat with 2 walk-in closets and on-suite bathroom with dual vanity, large shower and soaking tub. The 2nd floor laundry is convenient with spacious folding table and sink. Another bedroom at the end of the hallway has a unique layout and lots of storage. More space awaits you in the basement. All the heavy duty work is done for you...electrical, lighting, heating/cooling, drywall. All that is needed is your extra touch of paint and flooring. Bonus room in the basement has a large egress window and closet that has been framed out...perfect for a 6th bedroom/exercise room/office or whatever your family needs it to be! There is also a possibility of adding an additional bathroom in the basement...it's already framed in! The owner have thought of it all! New tank-less water heater, central vac, plantation shutters on every window, shelves in the garage makes living in this home a breeze! Come and see for yourself why Windmere is one of the highly desirable neighborhoods in Lower Paxton Township!
This property is off market, which means it's not currently listed for sale or rent on Zillow. This may be different from what's available on other websites or public sources.

