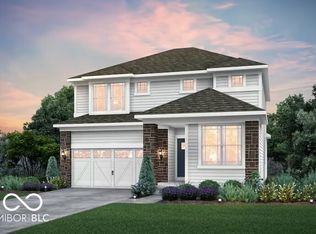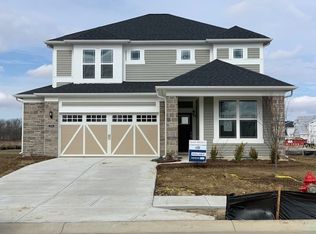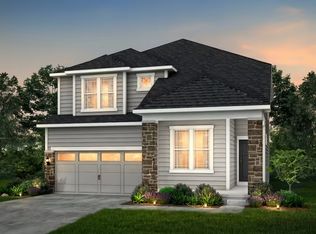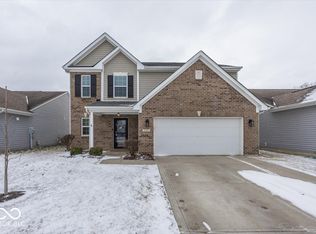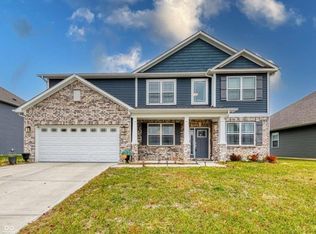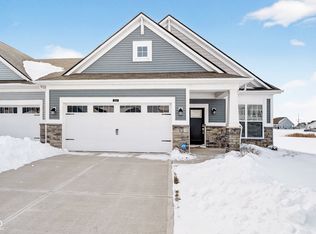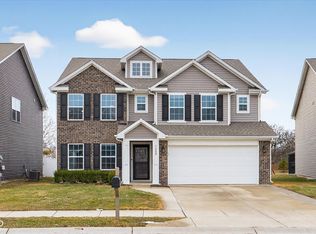Welcome to this beautifully designed 4 bedroom, 2.5 bath home built in 2022, where comfort meets style. Thoughtfully laid out, this home offers a dedicated main-level office space for remote work, play room, or home gym. The heart of the home is the gourmet kitchen, featuring stylish finishes, ample cabinetry, stainless steel appliances, and an open flow ideal for both everyday living and entertaining. Cozy up in the living area around the gas fireplace, creating an inviting space to gather year-round. Upstairs, you'll find a conveniently located laundry room and generously sized bedrooms, including a relaxing primary suite. The primary bath features a stunning walk-in shower, while both upstairs bathrooms offer dual sinks, providing convenience for busy mornings. Step outside to enjoy the pergola covered porch, perfect for outdoor dining, relaxing, or entertaining in any season. The fully wrought-iron fenced backyard adds both beauty and functionality. Located in sought-after Whitestown, this nearly new home blends modern construction with thoughtful upgrades, all in a growing community close to shopping, dining, and easy interstate access.
Active
$425,000
6559 Seabiscuit Rd, Whitestown, IN 46075
4beds
2,618sqft
Est.:
Residential, Single Family Residence
Built in 2022
9,583.2 Square Feet Lot
$419,400 Zestimate®
$162/sqft
$113/mo HOA
What's special
Gas fireplaceStylish finishesPergola covered porchGenerously sized bedroomsDedicated main-level office spaceRelaxing primary suiteStainless steel appliances
- 18 days |
- 882 |
- 28 |
Zillow last checked: 8 hours ago
Listing updated: February 21, 2026 at 12:02pm
Listing Provided by:
Michelle Jackson 317-554-7095,
RE/MAX Advanced Realty,
Justin Jackson,
RE/MAX Advanced Realty
Source: MIBOR as distributed by MLS GRID,MLS#: 22083506
Tour with a local agent
Facts & features
Interior
Bedrooms & bathrooms
- Bedrooms: 4
- Bathrooms: 3
- Full bathrooms: 2
- 1/2 bathrooms: 1
- Main level bathrooms: 1
Primary bedroom
- Level: Upper
- Area: 240 Square Feet
- Dimensions: 16x15
Bedroom 2
- Level: Upper
- Area: 180 Square Feet
- Dimensions: 15x12
Bedroom 3
- Level: Upper
- Area: 143 Square Feet
- Dimensions: 13x11
Bedroom 4
- Level: Upper
- Area: 143 Square Feet
- Dimensions: 13x11
Breakfast room
- Features: Luxury Vinyl Plank
- Level: Main
- Area: 117 Square Feet
- Dimensions: 13x9
Family room
- Features: Luxury Vinyl Plank
- Level: Main
- Area: 252 Square Feet
- Dimensions: 18x14
Kitchen
- Features: Luxury Vinyl Plank
- Level: Main
- Area: 204 Square Feet
- Dimensions: 17x12
Laundry
- Features: Luxury Vinyl Plank
- Level: Upper
- Area: 48 Square Feet
- Dimensions: 8x6
Office
- Features: Luxury Vinyl Plank
- Level: Main
- Area: 81 Square Feet
- Dimensions: 9x9
Heating
- Forced Air, Natural Gas
Cooling
- Central Air
Appliances
- Included: Gas Cooktop, Dishwasher, Dryer, Electric Water Heater, Disposal, Exhaust Fan, Microwave, Convection Oven, Refrigerator, Washer
- Laundry: Upper Level
Features
- Attic Access, Double Vanity, Breakfast Bar, High Ceilings, Tray Ceiling(s), Kitchen Island, Entrance Foyer, High Speed Internet, Wired for Data, Pantry, Walk-In Closet(s)
- Windows: Wood Work Painted
- Has basement: No
- Attic: Access Only
- Number of fireplaces: 1
- Fireplace features: Family Room, Gas Log
Interior area
- Total structure area: 2,618
- Total interior livable area: 2,618 sqft
Property
Parking
- Total spaces: 2
- Parking features: Attached, Concrete, Garage Door Opener
- Attached garage spaces: 2
- Details: Garage Parking Other(Garage Door Opener, Keyless Entry)
Features
- Levels: Two
- Stories: 2
- Patio & porch: Covered, Patio
- Fencing: Fenced,Full,Wrought Iron
- Has view: Yes
- View description: Neighborhood
Lot
- Size: 9,583.2 Square Feet
- Features: Sidewalks
Details
- Parcel number: 060819000088014019
- Horse amenities: None
Construction
Type & style
- Home type: SingleFamily
- Architectural style: Traditional
- Property subtype: Residential, Single Family Residence
Materials
- Brick, Vinyl Siding
- Foundation: Slab
Condition
- New construction: No
- Year built: 2022
Utilities & green energy
- Electric: 200+ Amp Service
- Water: Public
- Utilities for property: Electricity Connected, Sewer Connected, Water Connected
Community & HOA
Community
- Security: Security System Leased
- Subdivision: Bridle Oaks
HOA
- Has HOA: Yes
- Amenities included: Insurance, Maintenance, Management, Park, Playground
- Services included: Entrance Common, Insurance, Maintenance, Nature Area, ParkPlayground, Management
- HOA fee: $339 quarterly
- HOA phone: 888-516-7424
Location
- Region: Whitestown
Financial & listing details
- Price per square foot: $162/sqft
- Tax assessed value: $455,200
- Annual tax amount: $5,386
- Date on market: 2/11/2026
- Cumulative days on market: 21 days
- Electric utility on property: Yes
Estimated market value
$419,400
$398,000 - $440,000
$2,514/mo
Price history
Price history
| Date | Event | Price |
|---|---|---|
| 2/11/2026 | Listed for sale | $425,000+3.7%$162/sqft |
Source: | ||
| 5/7/2025 | Sold | $410,000+1.2%$157/sqft |
Source: | ||
| 4/7/2025 | Pending sale | $405,000$155/sqft |
Source: | ||
| 3/25/2025 | Price change | $405,000-2.4%$155/sqft |
Source: | ||
| 3/17/2025 | Price change | $415,000-1.2%$159/sqft |
Source: | ||
| 3/6/2025 | Price change | $420,000-1.2%$160/sqft |
Source: | ||
| 2/6/2025 | Listed for sale | $425,000-6.9%$162/sqft |
Source: | ||
| 5/17/2022 | Sold | $456,500$174/sqft |
Source: | ||
| 3/28/2022 | Pending sale | $456,500$174/sqft |
Source: | ||
| 3/2/2022 | Price change | $456,500+5.5%$174/sqft |
Source: | ||
| 1/25/2022 | Price change | $432,530+0.7%$165/sqft |
Source: | ||
| 1/10/2022 | Price change | $429,525+5.3%$164/sqft |
Source: | ||
| 12/2/2021 | Listed for sale | $408,055$156/sqft |
Source: | ||
Public tax history
Public tax history
| Year | Property taxes | Tax assessment |
|---|---|---|
| 2024 | $5,390 +157.3% | $455,200 -0.3% |
| 2023 | $2,095 | $456,600 +493.8% |
| 2022 | -- | $76,900 |
Find assessor info on the county website
BuyAbility℠ payment
Est. payment
$2,401/mo
Principal & interest
$2001
Property taxes
$287
HOA Fees
$113
Climate risks
Neighborhood: 46075
Nearby schools
GreatSchools rating
- 5/10Hattie B Stokes Elementary SchoolGrades: K-5Distance: 6.6 mi
- 5/10Lebanon Middle SchoolGrades: 6-8Distance: 7.8 mi
- 9/10Lebanon Senior High SchoolGrades: 9-12Distance: 8 mi
Schools provided by the listing agent
- Elementary: Perry Worth Elementary School
- Middle: Lebanon Middle School
- High: Lebanon Senior High School
Source: MIBOR as distributed by MLS GRID. This data may not be complete. We recommend contacting the local school district to confirm school assignments for this home.
