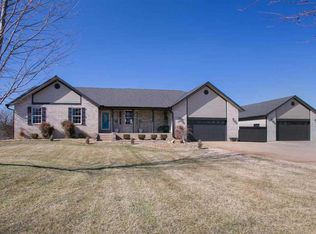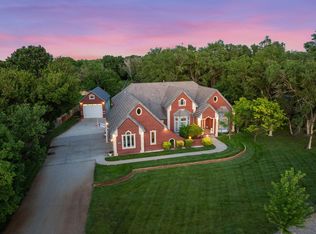Sold
Price Unknown
6559 N Bella Rd, Wichita, KS 67204
4beds
3,576sqft
Single Family Onsite Built
Built in 1998
0.94 Acres Lot
$563,600 Zestimate®
$--/sqft
$3,371 Estimated rent
Home value
$563,600
$535,000 - $597,000
$3,371/mo
Zestimate® history
Loading...
Owner options
Explore your selling options
What's special
Welcome home to this stunning, one-owner, piece of tranquil paradise located in the much desired Rio Vista Estates. Run, don't walk to this beautiful split plan - 4 bedroom, 4 bath home. Come see the breathtaking views on the .94 acre that backs up to the Little Arkansas River. From the open floor plan to the large windows with a view, to the gorgeous kitchen complete with granite counter tops and large pantry, you will love calling this place home! The gas fireplace opens to the living room and the office/den. The main floor master bedroom and main floor laundry are just a few of the great things to appreciate about this home. The walkout basement offers a spacious family room, 2 bedrooms, 2 baths, tons of storage and, of course, wonderful views. The home boasts 2 heating and 2 cooling units for added efficiency. Outside you will find a large, insulated 24X30 2-car shop and adorable shed. This impressive home is brick with concrete siding and a concrete tile roof. Come enjoy looking at the wonderful landscaping from your new composite deck and new railing. Don't miss out, this home won't last long!
Zillow last checked: 8 hours ago
Listing updated: August 08, 2023 at 03:57pm
Listed by:
Dana Todd CELL:316-841-5674,
J.P. Weigand & Sons
Source: SCKMLS,MLS#: 623970
Facts & features
Interior
Bedrooms & bathrooms
- Bedrooms: 4
- Bathrooms: 4
- Full bathrooms: 4
Primary bedroom
- Description: Wood
- Level: Main
- Area: 224
- Dimensions: 14x16
Bedroom
- Description: Carpet
- Level: Main
- Area: 132
- Dimensions: 11x12
Bedroom
- Description: Carpet
- Level: Lower
- Area: 168
- Dimensions: 12x14
Bedroom
- Description: Carpet
- Level: Lower
- Area: 144
- Dimensions: 9x16
Dining room
- Description: Wood
- Level: Main
- Area: 156
- Dimensions: 12x13
Family room
- Description: Carpet
- Level: Lower
- Area: 961
- Dimensions: 31x31
Kitchen
- Description: Wood
- Level: Main
- Area: 242
- Dimensions: 11x22
Laundry
- Description: Vinyl
- Level: Main
- Area: 56
- Dimensions: 7x8
Living room
- Description: Wood
- Level: Main
- Area: 396
- Dimensions: 18x22
Office
- Description: Carpet
- Level: Main
- Area: 154
- Dimensions: 11x14
Heating
- Forced Air, Natural Gas
Cooling
- Central Air, Gas
Appliances
- Included: Dishwasher, Disposal, Dryer, Microwave, Range, Refrigerator, Washer, Humidifier
- Laundry: Main Level, Laundry Room, Gas Dryer Hookup, 220 equipment, Sink
Features
- Ceiling Fan(s), Walk-In Closet(s), Vaulted Ceiling(s)
- Flooring: Hardwood
- Windows: Window Coverings-All, Skylight(s)
- Basement: Finished
- Number of fireplaces: 2
- Fireplace features: Two, Living Room, Gas
Interior area
- Total interior livable area: 3,576 sqft
- Finished area above ground: 2,076
- Finished area below ground: 1,500
Property
Parking
- Total spaces: 4
- Parking features: Attached, Garage Door Opener
- Garage spaces: 4
Features
- Levels: One
- Stories: 1
- Patio & porch: Deck
- Exterior features: Guttering - ALL, Irrigation Pump, Irrigation Well, Sprinkler System
- Waterfront features: River/Creek, Waterfront
Lot
- Size: 0.94 Acres
Details
- Additional structures: Outbuilding
- Parcel number: 201730930703201001.00
Construction
Type & style
- Home type: SingleFamily
- Architectural style: Ranch
- Property subtype: Single Family Onsite Built
Materials
- ICFs (Insulated Concrete Forms), Brick
- Foundation: Full, Walk Out At Grade, View Out
- Roof: Other
Condition
- Year built: 1998
Utilities & green energy
- Gas: Natural Gas Available
- Sewer: Septic Tank
- Utilities for property: Natural Gas Available, Public
Community & neighborhood
Security
- Security features: Security System
Community
- Community features: Sidewalks
Location
- Region: Wichita
- Subdivision: RIO VISTA ESTATES
HOA & financial
HOA
- Has HOA: No
Other
Other facts
- Ownership: Trust
- Road surface type: Paved
Price history
Price history is unavailable.
Public tax history
| Year | Property taxes | Tax assessment |
|---|---|---|
| 2024 | $5,550 -1.8% | $44,575 |
| 2023 | $5,654 | $44,575 |
| 2022 | -- | -- |
Find assessor info on the county website
Neighborhood: 67204
Nearby schools
GreatSchools rating
- 9/10Abilene Elementary SchoolGrades: PK-3Distance: 2.4 mi
- 6/10Valley Center Middle SchoolGrades: 6-8Distance: 2.9 mi
- 7/10Valley Center HighGrades: 9-12Distance: 3.7 mi
Schools provided by the listing agent
- Elementary: Valley Center
- Middle: Valley Center
- High: Valley Center
Source: SCKMLS. This data may not be complete. We recommend contacting the local school district to confirm school assignments for this home.

