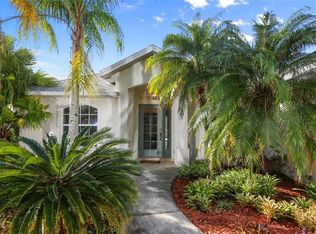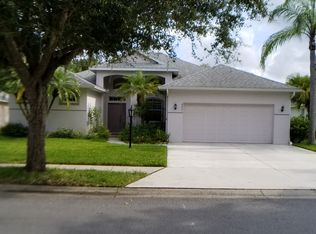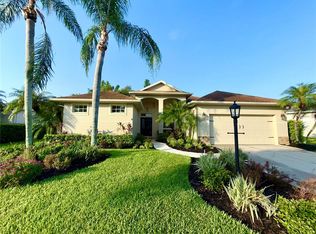This delightful move in ready home located in Lakewood Ranch, offers plenty of privacy, notable upgrades and lots of natural light. A few of the upgrades include; paver entry way, crown molding throughout, tile flooring, granite countertops in the kitchen, stainless kitchen appliances, gas stove, wired surround sound, new roof in 2014 and new AC in 2016. The pool area overlooks a preserve and has been entirely updated with pavers, rescreened pool cage, resurfaced pool, and newer pool pump. The location of this property is also noteworthy in that it is walking distance to Summerfield park (playground, tennis, basketball courts and soccer field) and a short drive to downtown Lakewood Ranch, I-75 and UTC mall.
This property is off market, which means it's not currently listed for sale or rent on Zillow. This may be different from what's available on other websites or public sources.


