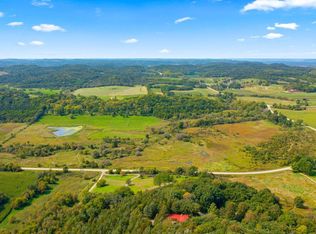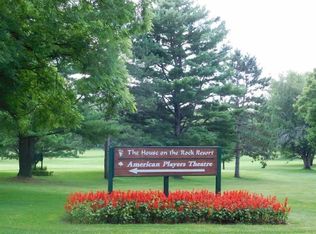Closed
$940,000
6559 County Road T, Spring Green, WI 53588
5beds
4,086sqft
Single Family Residence
Built in 1956
10 Acres Lot
$983,500 Zestimate®
$230/sqft
$3,908 Estimated rent
Home value
$983,500
Estimated sales range
Not available
$3,908/mo
Zestimate® history
Loading...
Owner options
Explore your selling options
What's special
Designed by renowned architect John Howe as his own residence, this exceptional home embodies Frank Lloyd Wright's signature style, offering a seamless blend of architecture and nature. Recently expanded and updated with a new kitchen and modern baths, the home retains its original character while providing contemporary comfort. Surrounded by mature trees, it offers remarkable privacy and stunning views of Taliesin and the rolling countryside. The integration of natural materials, open spaces, and signature design details throughout creates a living experience that's both contemporary and timeless. A true gem for admirers of organic architecture, this home offers an unparalleled connection to its surroundings and a rare opportunity to live amidst history and design.
Zillow last checked: 8 hours ago
Listing updated: May 02, 2025 at 12:03pm
Listed by:
Peter Mahler Team*,
Mahler Sotheby's International Realty
Bought with:
Peter Mahler Team*
Source: WIREX MLS,MLS#: 1893654 Originating MLS: Metro MLS
Originating MLS: Metro MLS
Facts & features
Interior
Bedrooms & bathrooms
- Bedrooms: 5
- Bathrooms: 4
- Full bathrooms: 3
- 1/2 bathrooms: 1
- Main level bedrooms: 3
Primary bedroom
- Level: Main
- Area: 168
- Dimensions: 14 x 12
Bedroom 2
- Level: Main
- Area: 130
- Dimensions: 13 x 10
Bedroom 3
- Level: Lower
- Area: 100
- Dimensions: 10 x 10
Bedroom 4
- Level: Lower
- Area: 110
- Dimensions: 11 x 10
Bedroom 5
- Level: Main
- Area: 132
- Dimensions: 12 x 11
Bathroom
- Features: Shower on Lower, Tub Only, Ceramic Tile, Dual Entry Off Master Bedroom, Master Bedroom Bath: Walk-In Shower, Master Bedroom Bath, Shower Over Tub, Shower Stall
Dining room
- Level: Main
- Area: 195
- Dimensions: 15 x 13
Family room
- Level: Main
- Area: 192
- Dimensions: 16 x 12
Kitchen
- Level: Main
- Area: 225
- Dimensions: 15 x 15
Living room
- Level: Main
- Area: 306
- Dimensions: 18 x 17
Heating
- Propane, Forced Air
Cooling
- Central Air
Appliances
- Included: Dishwasher, Dryer, Microwave, Oven, Range, Refrigerator, Washer
Features
- Cathedral/vaulted ceiling, Walk-In Closet(s), Wet Bar, Kitchen Island
- Flooring: Wood or Sim.Wood Floors
- Basement: Finished,Full,Full Size Windows,Stone,Walk-Out Access,Exposed
Interior area
- Total structure area: 4,086
- Total interior livable area: 4,086 sqft
- Finished area above ground: 2,714
- Finished area below ground: 1,372
Property
Parking
- Parking features: No Garage, 1 Space
Features
- Levels: Multi-Level
- Patio & porch: Deck, Patio
Lot
- Size: 10 Acres
- Features: Wooded
Details
- Parcel number: 0280081
- Zoning: A1
Construction
Type & style
- Home type: SingleFamily
- Architectural style: Contemporary,Ranch
- Property subtype: Single Family Residence
Materials
- Brick, Brick/Stone, Stone, Wood Siding
Condition
- 21+ Years
- New construction: No
- Year built: 1956
Utilities & green energy
- Sewer: Septic Tank
- Water: Well
- Utilities for property: Cable Available
Community & neighborhood
Location
- Region: Spring Green
- Municipality: Wyoming
Price history
| Date | Event | Price |
|---|---|---|
| 4/30/2025 | Sold | $940,000-5.5%$230/sqft |
Source: | ||
| 3/31/2025 | Pending sale | $995,000$244/sqft |
Source: | ||
| 2/5/2025 | Contingent | $995,000$244/sqft |
Source: | ||
| 9/26/2024 | Listed for sale | $995,000$244/sqft |
Source: | ||
Public tax history
| Year | Property taxes | Tax assessment |
|---|---|---|
| 2024 | $6,168 -0.8% | $447,400 |
| 2023 | $6,220 +4.7% | $447,400 +50.1% |
| 2022 | $5,941 +12.4% | $298,000 |
Find assessor info on the county website
Neighborhood: 53588
Nearby schools
GreatSchools rating
- 9/10River Valley Middle SchoolGrades: 5-8Distance: 3.6 mi
- 7/10River Valley High SchoolGrades: 9-12Distance: 3.8 mi
- 3/10Spring Green Elementary SchoolGrades: 1-4Distance: 3.7 mi
Schools provided by the listing agent
- Elementary: River Valley
- Middle: River Valley
- High: River Valley
- District: River Valley
Source: WIREX MLS. This data may not be complete. We recommend contacting the local school district to confirm school assignments for this home.
Get pre-qualified for a loan
At Zillow Home Loans, we can pre-qualify you in as little as 5 minutes with no impact to your credit score.An equal housing lender. NMLS #10287.
Sell with ease on Zillow
Get a Zillow Showcase℠ listing at no additional cost and you could sell for —faster.
$983,500
2% more+$19,670
With Zillow Showcase(estimated)$1,003,170

