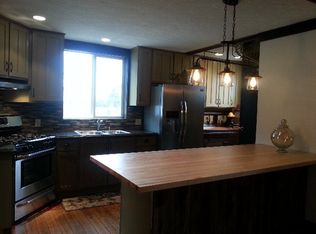Perfect Seclusion Found! Stately 4 bedroom, 2.5 bath home with spacious rooms throughout. Oak cabinets with granite counter tops. Loads of cabinets and storage. Formal dining room. Family room with firepalce leads to 3 seasons room. Woven wire fenced pasture with 10x24 building for livestock or 4H projects. 40x26 shop with upstairs for additional storage, workbench, concrete, 220. Dog kennel and run remain. Fruit trees with irrigation systems.
This property is off market, which means it's not currently listed for sale or rent on Zillow. This may be different from what's available on other websites or public sources.

