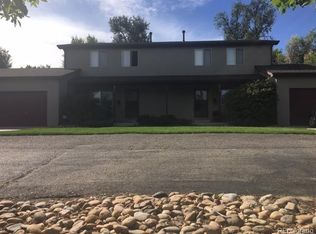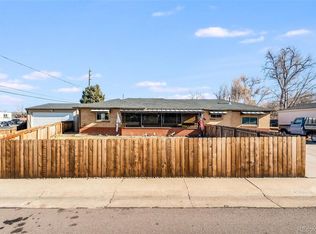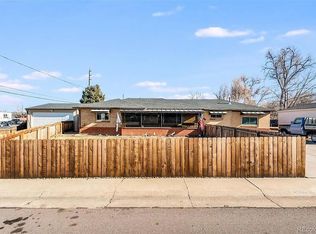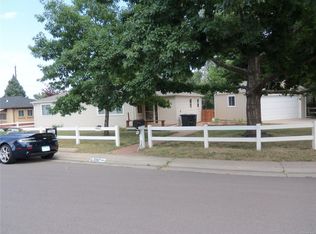RENT REDUCED Very nice, updated, and cozy 3 bed 2 bath 1/2 duplex in up and coming Wheat Ridge area. 1100 sq feet $1700 per month - Trash service included 6558 w 44th Ave Wheat Ridge, CO 80033 - $1700 per month - Pet's negotiable - extra $50 per month per pet and one time $200 non-refundable pet fee per pet - Small/medium sized dogs negotiable - $1700 deposit - Pet's negotiable - extra $50 per month per pet and one time $200 non-refundable pet fee per pet - 2 pets max - Great location in Wheat Ridge - 2 levels - Trash Service included - Tenant responsible for heat, water and electricity - Tenant responsible for maintaining lawn, appearance, snow removal, etc - Newer wood flooring on main level - Newer carpet throughout 2nd level - Large, open, tiled kitchen with new granite countertops - Newer granite bar top between kitchen and living area - Newer paint throughout - Newer faux wood blinds - Newer ceiling fans in each bedroom - Dish washer - Nice cabinets - Central air conditioning - Washer/dryer hookup in main level bathroom - Large, oversized attached 2 car garage - Huge back yard with separating fence and extra storage shed - Nice private patio in back yard area - Centrally located in the up and coming area of Wheat Ridge - sits back away from 44th Ave - Minutes from I-70 - Minutes from I-25 - 10 minutes from downtown Denver - Walking distance to newly developed 38th Ave district - Minutes from new Tennyson district and Highlands area - 10 minutes from LoHi - No smoking inside. - $20 application fee per adult - 1 year lease - Ready to move in soon so call for details and/or to setup a showing! Call today because this unit will go fast Serious inquiries only please. Owner pays for trash and sewer. Tenant pays for heat, water and electricity. Tenant responsible for mowing lawn, watering grass and shoveling snow.
This property is off market, which means it's not currently listed for sale or rent on Zillow. This may be different from what's available on other websites or public sources.



