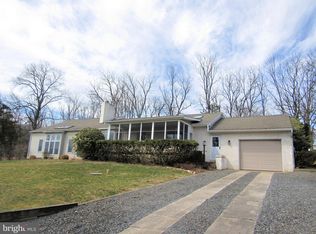Sold for $315,000 on 09/01/23
$315,000
6558 Upper Ridge Rd, Green Lane, PA 18054
4beds
1,558sqft
Single Family Residence
Built in 1948
1.41 Acres Lot
$395,700 Zestimate®
$202/sqft
$2,763 Estimated rent
Home value
$395,700
$372,000 - $423,000
$2,763/mo
Zestimate® history
Loading...
Owner options
Explore your selling options
What's special
Welcome to 6558 Upper Ridge Rd! This 4-bedroom 2 full bath Cape Cod is set on 1.4 acres in beautiful Marlborough Township. It features; an eat-in kitchen with center island, built-in microwave, electric cooking and access to the back enclosed sunroom with wood stove, ceiling fans and vaulted ceiling, Living room with propane fireplace, cathedral ceiling, exposed beams and hardwood flooring, dining room with chair rail and hardwood flooring. There are also 2 bedrooms and a full main bath to round out the main floor. The second floor offers 2-bedroom one of which has an ensuite full bath. There is also a full unfinished basement with laundry area, utility sink and outside access via the bilco doors. Additional features of this property include a 2 car detached garage and shed. Please note the property is in an estate and is being sold as-is. Don't miss your opportunity. Home is easy to show and ready to go!!
Zillow last checked: 8 hours ago
Listing updated: September 12, 2023 at 03:33pm
Listed by:
Mariel Gniewoz 610-310-6408,
Keller Williams Real Estate-Montgomeryville,
Listing Team: The Mariel G. Weiss Team, Co-Listing Team: The Mariel G. Weiss Team,Co-Listing Agent: Ryan Godshall 215-896-4225,
Keller Williams Real Estate-Montgomeryville
Bought with:
Carmella Vassor-Johnson, AB066336
Realty Mark Associates - KOP
Source: Bright MLS,MLS#: PAMC2078910
Facts & features
Interior
Bedrooms & bathrooms
- Bedrooms: 4
- Bathrooms: 2
- Full bathrooms: 2
- Main level bathrooms: 1
- Main level bedrooms: 2
Basement
- Area: 0
Heating
- Baseboard, Oil
Cooling
- Wall Unit(s), Window Unit(s), Electric
Appliances
- Included: Microwave, Dryer, Oven/Range - Electric, Washer, Water Heater, Electric Water Heater
- Laundry: In Basement
Features
- Ceiling Fan(s), Chair Railings, Dining Area, Exposed Beams, Eat-in Kitchen, Bathroom - Stall Shower
- Flooring: Wood
- Basement: Full
- Number of fireplaces: 2
- Fireplace features: Gas/Propane, Free Standing
Interior area
- Total structure area: 2,326
- Total interior livable area: 1,558 sqft
- Finished area above ground: 1,558
- Finished area below ground: 0
Property
Parking
- Total spaces: 7
- Parking features: Garage Faces Side, Detached, Driveway
- Garage spaces: 2
- Uncovered spaces: 5
Accessibility
- Accessibility features: None
Features
- Levels: One and One Half
- Stories: 1
- Pool features: None
Lot
- Size: 1.41 Acres
- Dimensions: 465.00 x 0.00
Details
- Additional structures: Above Grade, Below Grade
- Parcel number: 450002236005
- Zoning: RES
- Special conditions: Standard
Construction
Type & style
- Home type: SingleFamily
- Architectural style: Cape Cod
- Property subtype: Single Family Residence
Materials
- Stucco
- Foundation: Concrete Perimeter
Condition
- New construction: No
- Year built: 1948
Utilities & green energy
- Sewer: On Site Septic
- Water: Well
Community & neighborhood
Location
- Region: Green Lane
- Subdivision: None Available
- Municipality: MARLBOROUGH TWP
Other
Other facts
- Listing agreement: Exclusive Right To Sell
- Ownership: Fee Simple
Price history
| Date | Event | Price |
|---|---|---|
| 9/1/2023 | Sold | $315,000-13.7%$202/sqft |
Source: | ||
| 8/1/2023 | Pending sale | $365,000$234/sqft |
Source: | ||
| 7/24/2023 | Listed for sale | $365,000+113.5%$234/sqft |
Source: | ||
| 11/19/2001 | Sold | $171,000$110/sqft |
Source: Public Record Report a problem | ||
Public tax history
| Year | Property taxes | Tax assessment |
|---|---|---|
| 2024 | $4,310 | $127,630 |
| 2023 | $4,310 +4.6% | $127,630 |
| 2022 | $4,122 +2.5% | $127,630 |
Find assessor info on the county website
Neighborhood: 18054
Nearby schools
GreatSchools rating
- 8/10Marlborough El SchoolGrades: K-3Distance: 1.2 mi
- 7/10Upper Perkiomen Middle SchoolGrades: 6-8Distance: 4.1 mi
- 7/10Upper Perkiomen High SchoolGrades: 9-12Distance: 3.7 mi
Schools provided by the listing agent
- District: Upper Perkiomen
Source: Bright MLS. This data may not be complete. We recommend contacting the local school district to confirm school assignments for this home.

Get pre-qualified for a loan
At Zillow Home Loans, we can pre-qualify you in as little as 5 minutes with no impact to your credit score.An equal housing lender. NMLS #10287.
Sell for more on Zillow
Get a free Zillow Showcase℠ listing and you could sell for .
$395,700
2% more+ $7,914
With Zillow Showcase(estimated)
$403,614