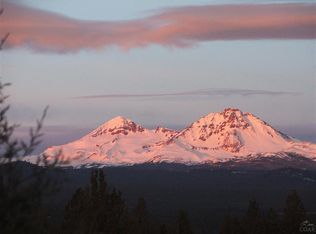Jawdropping Cascade Mountain views of 9 peaks! A modern home with huge windows and open floor plan on 13 plus acres. Room to breathe and enjoy nature. Located within the primary migration route for deer and elk, adjacent to public land, you can watch the wildlife throughout the year. You have everything you could possibly want in a 2016 custom-built home: a Great Room with a floor to ceiling stacked stone fireplace, beautiful vaulted ceiling and dining area just waiting to entertain all your friends and family. State of the art radiant heated floors, a solar panel heats water & solar electricity can be sold back to the grid , Tesla back up batteries and an electric car charger. The well planned Gourmet Kitchen has a breakfast bar, top of the line appliances and an artistic SS backsplash. Wake up to Cascade views from your bed and then step into the steam shower in an elegan elegant marble bathroom. Upstairs separate guest quarters await your company.
This property is off market, which means it's not currently listed for sale or rent on Zillow. This may be different from what's available on other websites or public sources.

