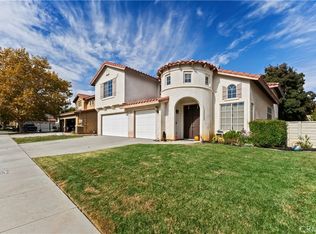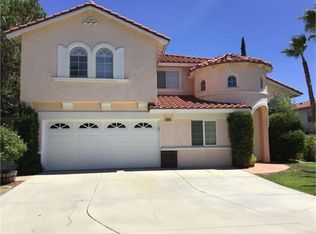Gorgeous Pool Home. Stunning Upgrades Throughout that Gives Home the Look and Feel of a Custom Home. Travertine Tile Flooring. Custom Wrought Iron Railing. Impeccable, Custom Woodwork (crown molding, wainscoting, upgraded floor molding, etc). Beautifully Remodeled Kitchen with Upgraded Cabinets, Impressive Granite Counters and Backsplash, and Top of the Line GE Stainless Steel Appliances. One of a Kind Remodeled Bathrooms with Stunning Vanities and Elegant Fixtures. Master Bedroom is a true Suite that is Expansive in size and Overlooks the Breathtaking Rear Yard with Pool. Master Bathroom with Split Vanities, Separate Tub and Shower, Upgraded Finishes that leads to a Huge Master Closet with Custom Inserts. Large Family Room features Stately Fireplace and leads to Entertainer's Delight of Rear Yard, with Patio, Refreshing In Ground Pool and Spa, and Lush Landscaping. Impeccable Inside and Out.
This property is off market, which means it's not currently listed for sale or rent on Zillow. This may be different from what's available on other websites or public sources.

