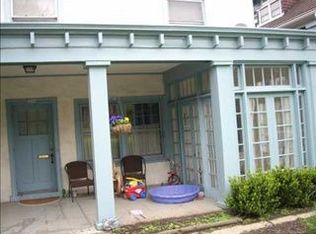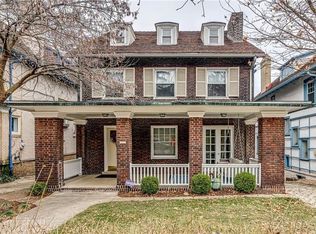Sold for $854,000 on 05/07/25
$854,000
6557 Darlington Rd, Pittsburgh, PA 15217
5beds
2,994sqft
Single Family Residence
Built in 1920
4,356 Square Feet Lot
$861,200 Zestimate®
$285/sqft
$4,784 Estimated rent
Home value
$861,200
$810,000 - $913,000
$4,784/mo
Zestimate® history
Loading...
Owner options
Explore your selling options
What's special
Stunning 3-story home in Squirrel Hill! Freshly painted with recessed lighting, great natural light, and beautiful hardwood floors. The first floor boasts a spacious living room with a two-sided fireplace, a cozy den, a powder room, a dining room overlooking the deck and backyard, as well as a stylish kitchen with a pantry. Enjoy stainless steel appliances, granite counter tops, and white soft-close cabinets. The second floor offers four bedrooms and a full bath, while the third floor features another bedroom, with a gorgeous updated full bath, and an extra room. Relax on the front porch, back deck, or in the flat backyard. Fantastic location—just minutes from Squirrel Hill shops, restaurants, Frick Park, and I-376!
Zillow last checked: 8 hours ago
Listing updated: May 08, 2025 at 08:52pm
Listed by:
Dawn Landis 724-318-6681,
COMPASS PENNSYLVANIA, LLC
Bought with:
Dawn Landis
COMPASS PENNSYLVANIA, LLC
Source: WPMLS,MLS#: 1690402 Originating MLS: West Penn Multi-List
Originating MLS: West Penn Multi-List
Facts & features
Interior
Bedrooms & bathrooms
- Bedrooms: 5
- Bathrooms: 3
- Full bathrooms: 2
- 1/2 bathrooms: 1
Primary bedroom
- Level: Upper
- Dimensions: 14x13
Bedroom 2
- Level: Upper
- Dimensions: 12x14
Bedroom 3
- Level: Upper
- Dimensions: 12x12
Bedroom 4
- Level: Upper
- Dimensions: 12x10
Bedroom 5
- Level: Upper
- Dimensions: 12x10
Den
- Level: Main
- Dimensions: 6x6
Dining room
- Level: Main
- Dimensions: 14x16
Kitchen
- Level: Main
- Dimensions: 10x10
Living room
- Level: Main
- Dimensions: 14x17
Heating
- Gas, Hot Water
Cooling
- Central Air
Appliances
- Included: Some Gas Appliances, Dryer, Dishwasher, Disposal, Microwave, Refrigerator, Stove, Washer
Features
- Pantry, Window Treatments
- Flooring: Hardwood, Tile
- Windows: Window Treatments
- Basement: Unfinished,Walk-Out Access
- Number of fireplaces: 2
- Fireplace features: Decorative
Interior area
- Total structure area: 2,994
- Total interior livable area: 2,994 sqft
Property
Parking
- Total spaces: 2
- Parking features: Off Street
Features
- Levels: Three Or More
- Stories: 3
- Pool features: None
Lot
- Size: 4,356 sqft
- Dimensions: 40 x 108
Details
- Parcel number: 0127J00115000000
Construction
Type & style
- Home type: SingleFamily
- Architectural style: Colonial,Three Story
- Property subtype: Single Family Residence
Materials
- Brick
- Roof: Slate
Condition
- Resale
- Year built: 1920
Utilities & green energy
- Sewer: Public Sewer
- Water: Public
Community & neighborhood
Community
- Community features: Public Transportation
Location
- Region: Pittsburgh
Price history
| Date | Event | Price |
|---|---|---|
| 5/7/2025 | Sold | $854,000-2.4%$285/sqft |
Source: | ||
| 3/9/2025 | Pending sale | $874,900$292/sqft |
Source: | ||
| 3/6/2025 | Listed for sale | $874,900+75%$292/sqft |
Source: | ||
| 4/15/2016 | Sold | $500,000+2.2%$167/sqft |
Source: | ||
| 3/18/2016 | Pending sale | $489,000$163/sqft |
Source: RE/MAX REALTY BROKERS #1205541 Report a problem | ||
Public tax history
| Year | Property taxes | Tax assessment |
|---|---|---|
| 2025 | $10,718 +6.8% | $435,500 |
| 2024 | $10,034 +387.1% | $435,500 |
| 2023 | $2,060 | $435,500 |
Find assessor info on the county website
Neighborhood: Squirrel Hill South
Nearby schools
GreatSchools rating
- 7/10Pittsburgh Colfax K-8Grades: K-8Distance: 0.3 mi
- 4/10Pittsburgh Allderdice High SchoolGrades: 9-12Distance: 0.5 mi
- 5/10Pittsburgh Obama 6-12Grades: 6-12Distance: 2.2 mi
Schools provided by the listing agent
- District: Pittsburgh
Source: WPMLS. This data may not be complete. We recommend contacting the local school district to confirm school assignments for this home.

Get pre-qualified for a loan
At Zillow Home Loans, we can pre-qualify you in as little as 5 minutes with no impact to your credit score.An equal housing lender. NMLS #10287.

