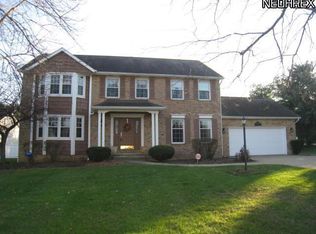Sold for $270,000
$270,000
6556 Twickenham St NW, Canton, OH 44708
3beds
1,624sqft
Single Family Residence
Built in 1983
0.35 Acres Lot
$282,000 Zestimate®
$166/sqft
$2,259 Estimated rent
Home value
$282,000
$243,000 - $327,000
$2,259/mo
Zestimate® history
Loading...
Owner options
Explore your selling options
What's special
This inviting Jackson Tudor features a family-friendly layout with plenty of space for everyone. The main level includes a front living room, currently used as a dining room, plus a formal dining area and a sunken family room off the kitchen. The family room boasts a vaulted ceiling and a stone fireplace that efficiently warms the main level. The kitchen is both stylish and functional with newer appliances, granite countertops, a tile backsplash, and space for everyday meals. A sliding door leads to a lovely outdoor space with a gazebo, fireplace, and a storage shed with a loft. The full basement offers additional storage and includes a laundry area with appliances that stay. Upstairs, you’ll find 3 bedrooms and 2 full baths. The primary bedroom has a walk-in closet and a full bath with a shower, while the secondary bath features a tub with a shower surround. Freshly painted inside and out with new flooring throughout the main level, this home is situated on a cul-de-sac street and includes a two-car side-load garage. It’s ready for you to move in and enjoy!
Zillow last checked: 8 hours ago
Listing updated: December 06, 2024 at 05:56am
Listing Provided by:
Jose Medina jose@josesellshomes.com330-595-9811,
Keller Williams Legacy Group Realty
Bought with:
Traci V Schultz, 2005015229
High Point Real Estate Group
Source: MLS Now,MLS#: 5070819 Originating MLS: Stark Trumbull Area REALTORS
Originating MLS: Stark Trumbull Area REALTORS
Facts & features
Interior
Bedrooms & bathrooms
- Bedrooms: 3
- Bathrooms: 3
- Full bathrooms: 2
- 1/2 bathrooms: 1
- Main level bathrooms: 1
Primary bedroom
- Description: Flooring: Luxury Vinyl Tile
- Features: Walk-In Closet(s)
- Level: Second
- Dimensions: 14 x 10
Bedroom
- Description: Flooring: Laminate
- Level: Second
- Dimensions: 12 x 10
Bedroom
- Description: Flooring: Laminate
- Level: Second
- Dimensions: 10 x 10
Dining room
- Description: Flooring: Laminate
- Level: First
- Dimensions: 13 x 10
Eat in kitchen
- Description: Flooring: Laminate
- Level: First
- Dimensions: 17 x 9
Family room
- Description: Flooring: Carpet
- Features: Fireplace
- Level: First
- Dimensions: 19 x 13
Living room
- Description: Flooring: Laminate
- Level: First
- Dimensions: 17 x 10
Heating
- Forced Air, Fireplace(s), Gas
Cooling
- Central Air, Ceiling Fan(s)
Appliances
- Laundry: In Basement
Features
- Eat-in Kitchen, Vaulted Ceiling(s)
- Basement: Crawl Space,Full,Unfinished
- Number of fireplaces: 1
- Fireplace features: Family Room, Ventless, Gas
Interior area
- Total structure area: 1,624
- Total interior livable area: 1,624 sqft
- Finished area above ground: 1,624
Property
Parking
- Total spaces: 2
- Parking features: Attached, Garage, Garage Faces Side
- Attached garage spaces: 2
Features
- Levels: Two
- Stories: 2
- Patio & porch: Covered, Patio
- Fencing: Partial,Privacy
Lot
- Size: 0.35 Acres
- Features: Cul-De-Sac
Details
- Additional structures: Gazebo, Outbuilding, Storage
- Parcel number: 01615293
Construction
Type & style
- Home type: SingleFamily
- Architectural style: Tudor
- Property subtype: Single Family Residence
Materials
- Brick, Vinyl Siding
- Roof: Asphalt,Fiberglass
Condition
- Year built: 1983
Utilities & green energy
- Sewer: Public Sewer
- Water: Public
Community & neighborhood
Location
- Region: Canton
- Subdivision: Hampton Park Estates
Price history
| Date | Event | Price |
|---|---|---|
| 12/6/2024 | Sold | $270,000-1.8%$166/sqft |
Source: | ||
| 11/3/2024 | Contingent | $275,000$169/sqft |
Source: | ||
| 10/23/2024 | Listed for sale | $275,000$169/sqft |
Source: | ||
| 9/22/2024 | Contingent | $275,000$169/sqft |
Source: | ||
| 9/17/2024 | Listed for sale | $275,000-3.5%$169/sqft |
Source: | ||
Public tax history
| Year | Property taxes | Tax assessment |
|---|---|---|
| 2024 | $2,823 +17.3% | $71,680 +24.6% |
| 2023 | $2,407 -0.4% | $57,510 |
| 2022 | $2,418 -0.4% | $57,510 |
Find assessor info on the county website
Neighborhood: 44708
Nearby schools
GreatSchools rating
- 7/10Amherst Elementary SchoolGrades: K-5Distance: 2.2 mi
- 7/10Jackson Middle SchoolGrades: 5-8Distance: 2.9 mi
- 8/10Jackson High SchoolGrades: 9-12Distance: 2.3 mi
Schools provided by the listing agent
- District: Jackson LSD - 7605
Source: MLS Now. This data may not be complete. We recommend contacting the local school district to confirm school assignments for this home.
Get a cash offer in 3 minutes
Find out how much your home could sell for in as little as 3 minutes with a no-obligation cash offer.
Estimated market value$282,000
Get a cash offer in 3 minutes
Find out how much your home could sell for in as little as 3 minutes with a no-obligation cash offer.
Estimated market value
$282,000
