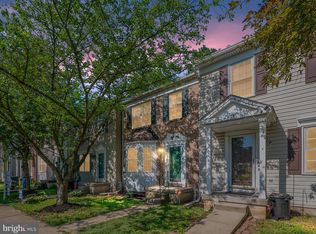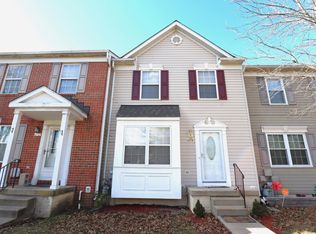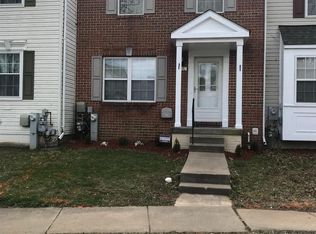Sold for $311,000
$311,000
6556 Ridgeborne Dr, Baltimore, MD 21237
3beds
1,640sqft
Townhouse
Built in 1997
2,222 Square Feet Lot
$324,600 Zestimate®
$190/sqft
$2,616 Estimated rent
Home value
$324,600
$308,000 - $341,000
$2,616/mo
Zestimate® history
Loading...
Owner options
Explore your selling options
What's special
WELCOME HOME! Move-in ready BEAUTIFUL home situated in the heart of Deerborne featuring TONS of UPGRADES!! This townhouse will astonish you with newly renovated kitchen and bathrooms. Perfect for entertaining or relaxing at home both inside and out. You NEED to see this house!! What are you waiting for!? Come schedule your showings now!! Close to everything!! I-95, I-695, Route 40, etc. Close to major retailers, Franklin Square Medical Center, and MORE.
Zillow last checked: 8 hours ago
Listing updated: May 26, 2023 at 12:36pm
Listed by:
Aly Anderson 202-302-1983,
Berkshire Hathaway HomeServices PenFed Realty,
Listing Team: Aly Anderson Home Group At Berkshire Hathaway Homeservices Penfed Realty
Bought with:
Cara zhu
UnionPlus Realty, Inc.
Source: Bright MLS,MLS#: MDBC2063528
Facts & features
Interior
Bedrooms & bathrooms
- Bedrooms: 3
- Bathrooms: 3
- Full bathrooms: 2
- 1/2 bathrooms: 1
- Main level bathrooms: 1
Basement
- Area: 640
Heating
- Heat Pump, Forced Air, Hot Water, Programmable Thermostat, Natural Gas
Cooling
- Central Air, Electric
Appliances
- Included: Microwave, Dishwasher, Disposal, Dryer, Energy Efficient Appliances, Exhaust Fan, Freezer, Ice Maker, Oven/Range - Gas, Refrigerator, Stainless Steel Appliance(s), Cooktop, Washer, Water Heater, Gas Water Heater
Features
- Air Filter System, Combination Kitchen/Dining, Dining Area, Efficiency, Kitchen - Table Space, Primary Bath(s), Recessed Lighting, Store/Office, Upgraded Countertops, Walk-In Closet(s)
- Flooring: Hardwood, Carpet, Wood
- Doors: Insulated, Six Panel, Sliding Glass
- Windows: Double Pane Windows, Screens, Window Treatments
- Basement: Finished,Connecting Stairway,Partial,Interior Entry,Exterior Entry,Windows
- Has fireplace: No
Interior area
- Total structure area: 1,960
- Total interior livable area: 1,640 sqft
- Finished area above ground: 1,320
- Finished area below ground: 320
Property
Parking
- Parking features: On Street
- Has uncovered spaces: Yes
Accessibility
- Accessibility features: None
Features
- Levels: Two
- Stories: 2
- Patio & porch: Deck
- Exterior features: Lighting, Play Area, Sidewalks, Street Lights
- Pool features: None
- Fencing: Back Yard
- Has view: Yes
- View description: Creek/Stream, Garden, Street, Trees/Woods
- Has water view: Yes
- Water view: Creek/Stream
Lot
- Size: 2,222 sqft
- Features: Cul-De-Sac, Landscaped, Premium
Details
- Additional structures: Above Grade, Below Grade
- Parcel number: 04142300000138
- Zoning: R
- Special conditions: Standard
Construction
Type & style
- Home type: Townhouse
- Architectural style: Colonial
- Property subtype: Townhouse
Materials
- Vinyl Siding
- Foundation: Other
- Roof: Shingle
Condition
- Excellent
- New construction: No
- Year built: 1997
Utilities & green energy
- Sewer: Public Sewer
- Water: Public
- Utilities for property: Electricity Available, Cable Available, Natural Gas Available, Phone Available, Water Available
Community & neighborhood
Location
- Region: Baltimore
- Subdivision: Deerborne
Other
Other facts
- Listing agreement: Exclusive Agency
- Listing terms: Cash,Conventional,FHA,VA Loan
- Ownership: Fee Simple
Price history
| Date | Event | Price |
|---|---|---|
| 7/19/2025 | Listing removed | $335,000$204/sqft |
Source: | ||
| 6/10/2025 | Listed for sale | $335,000+7.7%$204/sqft |
Source: | ||
| 5/25/2023 | Sold | $311,000+5.4%$190/sqft |
Source: | ||
| 4/25/2023 | Pending sale | $295,000$180/sqft |
Source: | ||
| 4/21/2023 | Listed for sale | $295,000+25.6%$180/sqft |
Source: | ||
Public tax history
| Year | Property taxes | Tax assessment |
|---|---|---|
| 2025 | $4,002 +45.9% | $252,867 +11.7% |
| 2024 | $2,743 +13.3% | $226,333 +13.3% |
| 2023 | $2,422 +2.7% | $199,800 |
Find assessor info on the county website
Neighborhood: 21237
Nearby schools
GreatSchools rating
- 5/10Shady Spring Elementary SchoolGrades: PK-5Distance: 0.6 mi
- 4/10Golden Ring Middle SchoolGrades: 6-8Distance: 0.8 mi
- 2/10Overlea High & Academy Of FinanceGrades: 9-12Distance: 1.2 mi
Schools provided by the listing agent
- District: Baltimore County Public Schools
Source: Bright MLS. This data may not be complete. We recommend contacting the local school district to confirm school assignments for this home.
Get a cash offer in 3 minutes
Find out how much your home could sell for in as little as 3 minutes with a no-obligation cash offer.
Estimated market value$324,600
Get a cash offer in 3 minutes
Find out how much your home could sell for in as little as 3 minutes with a no-obligation cash offer.
Estimated market value
$324,600


