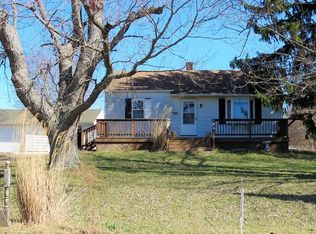Sold for $245,000
$245,000
6556 Ridge Rd, Cortland, OH 44410
4beds
2,178sqft
Single Family Residence
Built in 1974
0.83 Acres Lot
$280,200 Zestimate®
$112/sqft
$2,178 Estimated rent
Home value
$280,200
$266,000 - $294,000
$2,178/mo
Zestimate® history
Loading...
Owner options
Explore your selling options
What's special
A Johnson Township treasure, this all-brick, 4 bedroom ranch packs two floors of wonderfully finished living space all surrounded by a gorgeous, semi-rural setting! The desirable layout packs an impressive yard that’s easily taken in from the elaborate rear patio. Here, the new 2022 metal roof covering accents a massive concrete pad and towering stone fireplace. A storage shed joins the oversized 2 car attached garage to round things out. Step through the decorative front door to find yourself immersed in a decadent living room. Natural light pours from the front picture window as it cascades past the white brick fireplace. Hardwood-styled flooring continues into the nearby kitchen and dining room where a casual corner eatery overlooks dark stained cabinetry and a large center island, all dressed in stone-look countertops. Additional pantry space awaits the basement entry. Rich hardwoods line the main hall, running past a pair of brightly painted and new 2022 carpeted bedrooms. The inv
Zillow last checked: 8 hours ago
Listing updated: August 26, 2023 at 02:46pm
Listing Provided by:
Melissa A Palmer 330-727-0577,
Brokers Realty Group
Bought with:
Justin R Vayner, 2004008202
Vayner Realty Co.
Source: MLS Now,MLS#: 4430003 Originating MLS: Youngstown Columbiana Association of REALTORS
Originating MLS: Youngstown Columbiana Association of REALTORS
Facts & features
Interior
Bedrooms & bathrooms
- Bedrooms: 4
- Bathrooms: 3
- Full bathrooms: 2
- 1/2 bathrooms: 1
- Main level bathrooms: 2
- Main level bedrooms: 4
Primary bedroom
- Description: Flooring: Laminate
- Level: First
- Dimensions: 12.00 x 14.00
Bedroom
- Description: Flooring: Carpet
- Level: First
- Dimensions: 12.00 x 12.00
Bedroom
- Description: Flooring: Laminate
- Level: First
- Dimensions: 12.00 x 12.00
Bedroom
- Description: Flooring: Carpet
- Level: First
- Dimensions: 12.00 x 10.00
Primary bathroom
- Description: Flooring: Luxury Vinyl Tile
- Level: First
- Dimensions: 5.00 x 9.00
Bathroom
- Description: Flooring: Luxury Vinyl Tile
- Level: Lower
- Dimensions: 4.00 x 5.00
Bathroom
- Description: Flooring: Luxury Vinyl Tile
- Level: First
- Dimensions: 10.00 x 7.00
Dining room
- Description: Flooring: Luxury Vinyl Tile
- Level: First
- Dimensions: 11.00 x 10.00
Kitchen
- Description: Flooring: Luxury Vinyl Tile
- Level: First
- Dimensions: 12.00 x 10.00
Living room
- Description: Flooring: Luxury Vinyl Tile
- Features: Fireplace
- Level: First
- Dimensions: 16.00 x 14.00
Recreation
- Description: Flooring: Laminate
- Features: Fireplace
- Level: Lower
- Dimensions: 12.00 x 51.00
Workshop
- Level: Lower
- Dimensions: 12.00 x 13.00
Heating
- Electric, Forced Air
Cooling
- Central Air
Appliances
- Included: Dishwasher, Microwave, Range, Refrigerator, Water Softener
Features
- Basement: Full,Partially Finished
- Number of fireplaces: 2
Interior area
- Total structure area: 2,178
- Total interior livable area: 2,178 sqft
- Finished area above ground: 1,566
- Finished area below ground: 612
Property
Parking
- Total spaces: 2
- Parking features: Attached, Electricity, Garage, Garage Door Opener, Paved
- Attached garage spaces: 2
Features
- Levels: One
- Stories: 1
- Patio & porch: Patio, Porch
Lot
- Size: 0.83 Acres
- Dimensions: 120 x 300
Details
- Parcel number: 18052275
Construction
Type & style
- Home type: SingleFamily
- Architectural style: Ranch
- Property subtype: Single Family Residence
Materials
- Brick
- Roof: Asphalt,Fiberglass
Condition
- Year built: 1974
Details
- Warranty included: Yes
Utilities & green energy
- Sewer: Septic Tank
- Water: Well
Community & neighborhood
Location
- Region: Cortland
- Subdivision: Johnston Township
Other
Other facts
- Listing terms: Cash,Conventional,FHA,USDA Loan,VA Loan
Price history
| Date | Event | Price |
|---|---|---|
| 2/2/2023 | Sold | $245,000+2.1%$112/sqft |
Source: | ||
| 1/5/2023 | Pending sale | $239,900$110/sqft |
Source: | ||
| 1/3/2023 | Listed for sale | $239,900+15.3%$110/sqft |
Source: | ||
| 1/13/2022 | Sold | $208,000-1%$96/sqft |
Source: | ||
| 11/29/2021 | Pending sale | $210,000$96/sqft |
Source: | ||
Public tax history
| Year | Property taxes | Tax assessment |
|---|---|---|
| 2024 | $3,353 +7.2% | $76,830 |
| 2023 | $3,127 +51.6% | $76,830 +70.7% |
| 2022 | $2,063 -5% | $45,020 |
Find assessor info on the county website
Neighborhood: 44410
Nearby schools
GreatSchools rating
- 7/10Maplewood Elementary SchoolGrades: K-6Distance: 1.5 mi
- 7/10Maplewood High SchoolGrades: 7-12Distance: 2.1 mi
Schools provided by the listing agent
- District: Maplewood LSD - 7815
Source: MLS Now. This data may not be complete. We recommend contacting the local school district to confirm school assignments for this home.

Get pre-qualified for a loan
At Zillow Home Loans, we can pre-qualify you in as little as 5 minutes with no impact to your credit score.An equal housing lender. NMLS #10287.
