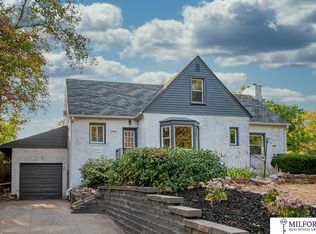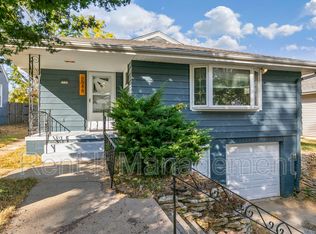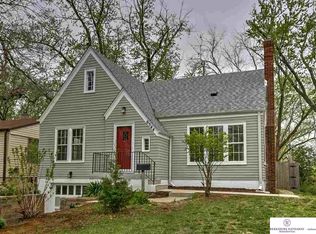Sold for $187,500 on 03/03/25
$187,500
6556 N 34th St, Omaha, NE 68112
2beds
1,395sqft
Single Family Residence
Built in 1953
7,405.2 Square Feet Lot
$191,400 Zestimate®
$134/sqft
$1,728 Estimated rent
Maximize your home sale
Get more eyes on your listing so you can sell faster and for more.
Home value
$191,400
$176,000 - $209,000
$1,728/mo
Zestimate® history
Loading...
Owner options
Explore your selling options
What's special
Move Right In! This adorable raised ranch home in the popular Florence district is buttoned up and ready for its new owner. Home features all new paint throughout including trim and doors. And, NEW carpet throughout the entire home. Main floor includes kitchen, space for dining, and nice sized living room. Plus 2 beds on the main and full bath with ceramic tile shower and flooring. Lower level features a huge rec room, laundry, 1/2 bath, and an additional flex/multipurpose room with daylight window. Enjoy the nice sized back yard that is flat and fully fenced! Located minutes with from restaurants, parks and retail, this is the one you have been waiting for. Call for your private tour today!
Zillow last checked: 8 hours ago
Listing updated: March 05, 2025 at 10:16am
Listed by:
Staci Mueller 402-699-0067,
BHHS Ambassador Real Estate
Bought with:
Jessica Walker, 20170051
Better Homes and Gardens R.E.
Source: GPRMLS,MLS#: 22502016
Facts & features
Interior
Bedrooms & bathrooms
- Bedrooms: 2
- Bathrooms: 2
- Full bathrooms: 1
- 1/2 bathrooms: 1
- Main level bathrooms: 1
Primary bedroom
- Features: Wall/Wall Carpeting
- Level: Main
- Area: 159.6
- Dimensions: 13.3 x 12
Bedroom 2
- Features: Wall/Wall Carpeting
- Level: Main
- Area: 129.72
- Dimensions: 9.2 x 14.1
Kitchen
- Features: Laminate Flooring
- Level: Main
- Area: 132.6
- Dimensions: 13 x 10.2
Living room
- Features: Wall/Wall Carpeting
- Level: Main
- Area: 268.8
- Dimensions: 22.4 x 12
Basement
- Area: 975
Heating
- Natural Gas, Forced Air
Cooling
- Central Air
Appliances
- Included: Range, Refrigerator
Features
- Flooring: Carpet, Laminate, Ceramic Tile
- Basement: Partially Finished
- Has fireplace: No
Interior area
- Total structure area: 1,395
- Total interior livable area: 1,395 sqft
- Finished area above ground: 975
- Finished area below ground: 420
Property
Parking
- Total spaces: 1
- Parking features: Attached, Built-In, Garage, Garage Door Opener
- Attached garage spaces: 1
Features
- Patio & porch: Patio
- Fencing: Chain Link,Full
Lot
- Size: 7,405 sqft
- Dimensions: 169 x 46
- Features: Up to 1/4 Acre., City Lot
Details
- Parcel number: 1120330000
Construction
Type & style
- Home type: SingleFamily
- Architectural style: Raised Ranch,Traditional
- Property subtype: Single Family Residence
Materials
- Steel Siding
- Foundation: Block
- Roof: Composition,Slate
Condition
- Not New and NOT a Model
- New construction: No
- Year built: 1953
Utilities & green energy
- Sewer: Public Sewer
- Water: Public
- Utilities for property: Cable Available, Electricity Available, Natural Gas Available, Water Available, Sewer Available
Community & neighborhood
Location
- Region: Omaha
- Subdivision: Florence Field
Other
Other facts
- Listing terms: VA Loan,FHA,Conventional,Cash
- Ownership: Fee Simple
Price history
| Date | Event | Price |
|---|---|---|
| 3/3/2025 | Sold | $187,500+1.4%$134/sqft |
Source: | ||
| 1/29/2025 | Pending sale | $185,000$133/sqft |
Source: | ||
| 1/22/2025 | Listed for sale | $185,000+311.1%$133/sqft |
Source: | ||
| 9/24/2014 | Listing removed | $45,000$32/sqft |
Source: BHHS Ambassador Real Estate #21414302 | ||
| 7/29/2014 | Listed for sale | $45,000-7.2%$32/sqft |
Source: BHHS Ambassador Real Estate #21414302 | ||
Public tax history
| Year | Property taxes | Tax assessment |
|---|---|---|
| 2024 | $1,530 -20.1% | $94,000 +3.6% |
| 2023 | $1,914 -1.2% | $90,700 |
| 2022 | $1,936 +17% | $90,700 +16% |
Find assessor info on the county website
Neighborhood: Miller Park-Minne Lusa
Nearby schools
GreatSchools rating
- 4/10Belvedere Elementary SchoolGrades: PK-5Distance: 0.4 mi
- 3/10Mc Millan Magnet Middle SchoolGrades: 6-8Distance: 0.4 mi
- 1/10Omaha North Magnet High SchoolGrades: 9-12Distance: 1.5 mi
Schools provided by the listing agent
- Elementary: Belvedere
- Middle: McMillan
- High: North
- District: Omaha
Source: GPRMLS. This data may not be complete. We recommend contacting the local school district to confirm school assignments for this home.

Get pre-qualified for a loan
At Zillow Home Loans, we can pre-qualify you in as little as 5 minutes with no impact to your credit score.An equal housing lender. NMLS #10287.
Sell for more on Zillow
Get a free Zillow Showcase℠ listing and you could sell for .
$191,400
2% more+ $3,828
With Zillow Showcase(estimated)
$195,228

