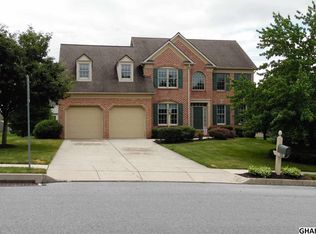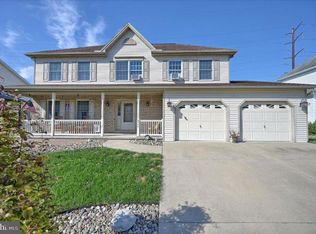***SOLD*** $395,000... Custom two-story, brick front, 4 bedrooms, 4 full baths, office and open kitchen design. Finished lower level much too elegant and functional to be called a basement and suited for autonomous living quarters with private entrance. Including lower level, roughly 4000 square feet on a 0.6 acre lot with bright southern exposure of main living areas including kitchen, family room, office, master suite, deck and patio. Custom Cameo kitchen with natural maple cabinets and interior lighting, hardwood floor and seamless Corian sink and counter tops. Central air conditioning and gas forced-air heating system. Low-maintenance front yard and no-maintenance vinyl front porch railing. Huge level backyard for any purpose - gardening, sports, BBQ, or future pool. Other one-of-a-kind differentiators of this unique Tom Carricato-built one-owner property include: *** Quiet low-traffic section of neighborhood *** Over-sized, entertainment-ready front porch with custom framing for porch swing and a rear 22 x 14 cedar deck overlooking the backyard with warm morning sun and cool evening shade *** Main living level includes 9-foot ceilings and one light switch to engage all front facing window candles. *** Stylish lower level with 900 sq. ft. living area, Pergo flooring, and kitchen with cherry cabinetry, seamless Corian sink and counter top, breakfast bar, dishwasher, refrigerator, microwave and windowed dining nook. Also, includes 1 full bath, tray-ceiling carpeted big screen theater room, 3 TV cable ports, and Ethernet wiring for direct internet or boosted WIFI. Large windows and French Doors create an airy / bright ambiance and PRICELESS safety egress to outdoor concrete patio / basketball court. *** Lower level also includes 240 sq. ft. additional unfinished storage / workbench area with 9 foot ceilings *** Walk-in closets and cable ports in all 4 bedrooms *** Lighted unfinished attic storage on bedroom level *** Walk-in laundry room on bedroom level is conveniently located and spacious with deep basin sink *** Master bedroom with tray ceiling, large walk-in closet with three-tier shelving and en suite master bath with separate shower and air-jet massage tub *** External French Drain with daylight exit at rear of property, a worry-free gravity flow system. Sump pump never needed. ***Motion activated exterior security lighting and ADT security system *** LISTING PRICE INCLUDES all major appliances including 3 refrigerators, washer and dryer; Hunter Douglas and custom treatments on Anderson windows; 2017 John Deere lawn tractor; Meridian office desk with embedded power distribution center for computer, printer and lighting; 8-ft Olhausen pool table; professional dart board and lighted cabinetry; ping pong table, universal-style exercise and weightlifting unit; adjustable basketball rim; porch swing. NOTE: Property pictures and information are believed to be reliable but not guaranteed. Please rely on your own measurements, descriptions and opinions of the property after walk-through and inspection. *** Seller Property Disclosure Statement available (PA Code 35.335a) *** NEGOTIABLE ITEMS INCLUDE: Wurlitzer piano, Custom Hancock & Moore living room sofa-chair-ottoman, Pine Factory sofa-love seat-chair-ottoman-coffee table-end tables, Costco heavy duty metal shelving, Mounted TVs... 55" Samsung Smart TV in theater room with Bose surround sound system (5 speakers and subwoofer), 46" Sony in living room and 24" LG.
This property is off market, which means it's not currently listed for sale or rent on Zillow. This may be different from what's available on other websites or public sources.

