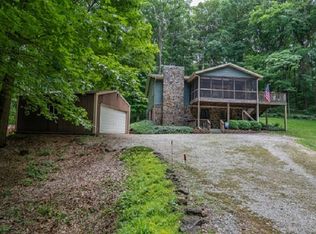Closed
$750,000
6555 W Duvall Rd, Bloomington, IN 47403
3beds
3,620sqft
Single Family Residence
Built in 1999
12.37 Acres Lot
$749,000 Zestimate®
$--/sqft
$3,145 Estimated rent
Home value
$749,000
$712,000 - $786,000
$3,145/mo
Zestimate® history
Loading...
Owner options
Explore your selling options
What's special
Custom-built, ranch over full, walkout basement offers amazing views of outdoors, entertaining space inside and out, and top notch horse barn facilities. The house and barns sit on 12.37 acres with electric horse fence and underground dog fencing. This one-owner home built in 1999 has an en-suite bedroom and bedroom/office on the main level and a bedroom and full bath on the lower level. The open floor plan includes large equipped kitchen, walk-in pantry, huge dining space and living room with fireplace. The lower level entertaining space includes a kitchenette, media room and family room with pool table. The nearly 3,000sf barn with new HVAC was built in 2011 and has a covered overhang, large temperature-controlled tackroom, workshop, concrete floors and three stalls. There is also a 12x6 chicken coop with 12x20 enclosed run, 18x20 three-sided shed, 12x20 shed with 10x12 run. The house has a new roof and gutters in 2021 and new septic chopper and pumping in 2022 and new upper level deck in 2024 that overlooks the beautiful land. This is a true horse-lovers paradise only 20 minutes to downtown Bloomington, IU and Crane. Note: A 6ac parcel adjacent is available for sale - see 6201 W Koontz Rd MLS#2025.
Zillow last checked: 8 hours ago
Listing updated: January 30, 2026 at 04:35pm
Listed by:
Lori A Todd Lori@CallChoiceRealty.com,
Choice Realty & Management
Bought with:
Harold Swift, RB21002390
ERA FIRST ADVANTAGE REALTY, INC
Source: IRMLS,MLS#: 202533628
Facts & features
Interior
Bedrooms & bathrooms
- Bedrooms: 3
- Bathrooms: 3
- Full bathrooms: 2
- 1/2 bathrooms: 1
- Main level bedrooms: 2
Bedroom 1
- Level: Main
Bedroom 2
- Level: Main
Dining room
- Level: Main
- Area: 182
- Dimensions: 14 x 13
Family room
- Level: Lower
- Area: 638
- Dimensions: 29 x 22
Kitchen
- Level: Main
- Area: 196
- Dimensions: 14 x 14
Living room
- Level: Main
- Area: 324
- Dimensions: 18 x 18
Heating
- Heat Pump
Cooling
- Central Air
Appliances
- Included: Dishwasher, Microwave, Refrigerator, Gas Cooktop, Double Oven, Electric Water Heater
- Laundry: Main Level
Features
- 1st Bdrm En Suite, Ceiling Fan(s), Central Vacuum, Walk-In Closet(s), Countertops-Ceramic, Eat-in Kitchen, Kitchen Island, Open Floorplan, Pantry, Double Vanity, Kitchenette, Stand Up Shower, Tub/Shower Combination, Main Level Bedroom Suite, Great Room
- Flooring: Carpet, Tile
- Basement: Full,Walk-Out Access,Finished,Block
- Number of fireplaces: 1
- Fireplace features: Living Room
Interior area
- Total structure area: 3,800
- Total interior livable area: 3,620 sqft
- Finished area above ground: 1,900
- Finished area below ground: 1,720
Property
Parking
- Total spaces: 2
- Parking features: Attached, Garage Door Opener, RV Access/Parking, Concrete
- Attached garage spaces: 2
- Has uncovered spaces: Yes
Features
- Levels: One
- Stories: 1
- Patio & porch: Deck, Covered, Porch Covered
- Exterior features: Workshop
- Fencing: Electric,Farm,Invisible,Pet Fence,Wood
Lot
- Size: 12.37 Acres
- Features: Level, Few Trees, Rolling Slope, 15+, Pasture, Rural, Landscaped
Details
- Additional structures: Horse Facilities
- Parcel number: 531003100001.000007
Construction
Type & style
- Home type: SingleFamily
- Architectural style: Ranch,Traditional
- Property subtype: Single Family Residence
Materials
- Stucco, Vinyl Siding, Wood Siding
- Roof: Shingle
Condition
- New construction: No
- Year built: 1999
Utilities & green energy
- Electric: Bloomfield REMC
- Sewer: Septic Tank
- Water: Public, Van Buren Water
Community & neighborhood
Location
- Region: Bloomington
- Subdivision: Southwest Monroe County
Other
Other facts
- Road surface type: Concrete
Price history
| Date | Event | Price |
|---|---|---|
| 1/30/2026 | Sold | $750,000-6.1% |
Source: | ||
| 1/16/2026 | Pending sale | $799,000 |
Source: | ||
| 8/22/2025 | Listed for sale | $799,000 |
Source: | ||
| 7/26/2025 | Listing removed | $799,000 |
Source: | ||
| 6/24/2025 | Price change | $799,000-4.3% |
Source: | ||
Public tax history
| Year | Property taxes | Tax assessment |
|---|---|---|
| 2024 | $7,230 +10% | $505,900 +5.3% |
| 2023 | $6,575 +74% | $480,600 +5.7% |
| 2022 | $3,778 -3.6% | $454,800 +11.6% |
Find assessor info on the county website
Neighborhood: 47403
Nearby schools
GreatSchools rating
- 4/10Clear Creek Elementary SchoolGrades: PK-6Distance: 5 mi
- 6/10Lora L Batchelor Middle SchoolGrades: 7-8Distance: 5.2 mi
- 10/10Bloomington High School SouthGrades: 9-12Distance: 6.6 mi
Schools provided by the listing agent
- Elementary: Clear Creek
- Middle: Batchelor
- High: Bloomington South
- District: Monroe County Community School Corp.
Source: IRMLS. This data may not be complete. We recommend contacting the local school district to confirm school assignments for this home.
Get pre-qualified for a loan
At Zillow Home Loans, we can pre-qualify you in as little as 5 minutes with no impact to your credit score.An equal housing lender. NMLS #10287.
Sell with ease on Zillow
Get a Zillow Showcase℠ listing at no additional cost and you could sell for —faster.
$749,000
2% more+$14,980
With Zillow Showcase(estimated)$763,980
