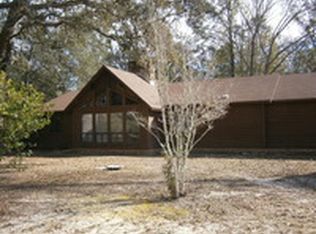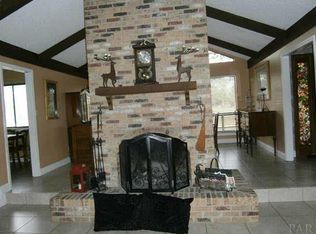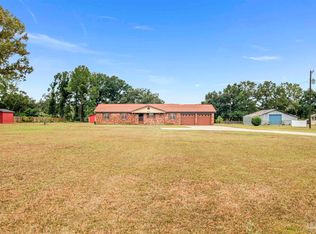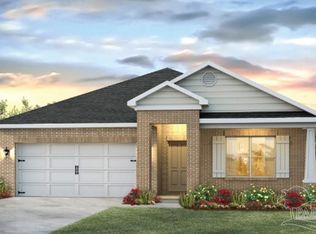Sold for $390,000 on 07/25/25
$390,000
6555 Suwanee Rd, Pensacola, FL 32526
3beds
1,827sqft
Single Family Residence
Built in 1980
2 Acres Lot
$390,100 Zestimate®
$213/sqft
$2,255 Estimated rent
Home value
$390,100
$351,000 - $433,000
$2,255/mo
Zestimate® history
Loading...
Owner options
Explore your selling options
What's special
Welcome to your own slice of Beulah paradise! This 1,827 square foot gem is set on 2 cleared acres, this beautifully maintained brick home offers the best of indoor-outdoor living with a sparkling inground pool, hot tub, and even a covered outdoor bar—perfect for hosting or unwinding in peace. Inside, you'll find sunny spaces, stylish updates, and thoughtful details throughout. The living room features a striking white-washed brick fireplace, and French doors off the kitchen lead to a screened porch that opens seamlessly to the pool deck. The kitchen blends charm and functionality with its updated cabinetry and layout. Luxury wood look plank flooring runs through the main areas, with cozy carpet in the bedrooms. The spacious primary suite includes a serene, spa-like all-white bathroom and a generous walk-in closet. Outside, the property truly shines: fenced pool area, massive front and back yards, a large pool deck, a newer pool liner and pump system (2020), a newer roof (2020-2021), and solar panels for added efficiency (2020). Oh—and did we mention it’s horse-approved? Bring your four-legged friends and let them roam free! Whether you're dreaming of space to roam, room to entertain, or just a quiet retreat with modern comforts, this Beulah gem checks all the boxes. Ready to make your move? Schedule your showing today!
Zillow last checked: 8 hours ago
Listing updated: July 25, 2025 at 11:04am
Listed by:
Thong "Tommy" Huynh 850-221-2482,
TEAM SANDY BLANTON REALTY, INC,
Sandy Blanton 850-407-3105,
TEAM SANDY BLANTON REALTY, INC
Bought with:
David Erwin
Emerald Coast Realty Pros
Source: PAR,MLS#: 661677
Facts & features
Interior
Bedrooms & bathrooms
- Bedrooms: 3
- Bathrooms: 2
- Full bathrooms: 2
Bedroom
- Level: First
- Area: 147.6
- Dimensions: 12 x 12.3
Bedroom 1
- Level: First
- Area: 147.6
- Dimensions: 12 x 12.3
Dining room
- Level: First
- Area: 135.6
- Dimensions: 12 x 11.3
Kitchen
- Level: First
- Area: 113.12
- Dimensions: 11.2 x 10.1
Living room
- Level: First
- Area: 432
- Dimensions: 27 x 16
Heating
- Geothermal, Fireplace(s)
Cooling
- Central Air, Geothermal, Ceiling Fan(s)
Appliances
- Included: Electric Water Heater
Features
- Ceiling Fan(s)
- Flooring: Tile, Simulated Wood
- Windows: Double Pane Windows, Blinds
- Has basement: No
- Has fireplace: Yes
Interior area
- Total structure area: 1,827
- Total interior livable area: 1,827 sqft
Property
Parking
- Total spaces: 1
- Parking features: Garage, Driveway
- Garage spaces: 1
- Has uncovered spaces: Yes
Features
- Levels: One
- Stories: 1
- Patio & porch: Covered
- Exterior features: Rain Gutters
- Has private pool: Yes
- Pool features: In Ground
- Has spa: Yes
- Spa features: Heated
- Fencing: Privacy
Lot
- Size: 2 Acres
- Dimensions: 167.6 x 519.79
Details
- Parcel number: 061s313101012001
- Zoning description: Res Single
Construction
Type & style
- Home type: SingleFamily
- Architectural style: Ranch, Traditional
- Property subtype: Single Family Residence
Materials
- Brick
- Foundation: Slab
- Roof: Shingle
Condition
- Resale
- New construction: No
- Year built: 1980
Utilities & green energy
- Electric: Copper Wiring
- Sewer: Septic Tank
- Water: Public
Green energy
- Energy efficient items: Insulation, Insulated Walls
- Energy generation: Solar
Community & neighborhood
Location
- Region: Pensacola
- Subdivision: None
HOA & financial
HOA
- Has HOA: No
Other
Other facts
- Road surface type: Paved
Price history
| Date | Event | Price |
|---|---|---|
| 7/25/2025 | Sold | $390,000-2.3%$213/sqft |
Source: | ||
| 6/9/2025 | Contingent | $399,000$218/sqft |
Source: | ||
| 5/29/2025 | Price change | $399,000-6.1%$218/sqft |
Source: | ||
| 5/9/2025 | Price change | $424,9000%$233/sqft |
Source: | ||
| 4/18/2025 | Listed for sale | $425,000+28.8%$233/sqft |
Source: | ||
Public tax history
| Year | Property taxes | Tax assessment |
|---|---|---|
| 2024 | $2,940 +0.9% | $305,964 +3.3% |
| 2023 | $2,915 +2.5% | $296,157 +7.9% |
| 2022 | $2,845 +37.7% | $274,391 +17.7% |
Find assessor info on the county website
Neighborhood: 32526
Nearby schools
GreatSchools rating
- 9/10KINGSFIELD ELEMENTARY SCHOOLGrades: PK-5Distance: 4.1 mi
- 4/10Beulah Middle SchoolGrades: 6-8Distance: 0.6 mi
- 5/10J. M. Tate Senior High SchoolGrades: 9-12Distance: 6 mi
Schools provided by the listing agent
- Elementary: Kingsfield Elementary
- Middle: BEULAH
- High: Tate
Source: PAR. This data may not be complete. We recommend contacting the local school district to confirm school assignments for this home.

Get pre-qualified for a loan
At Zillow Home Loans, we can pre-qualify you in as little as 5 minutes with no impact to your credit score.An equal housing lender. NMLS #10287.
Sell for more on Zillow
Get a free Zillow Showcase℠ listing and you could sell for .
$390,100
2% more+ $7,802
With Zillow Showcase(estimated)
$397,902


