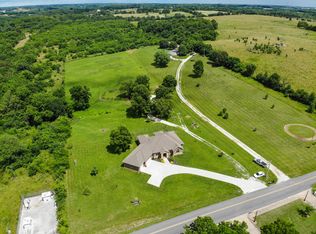Welcome to this INCREDIBLE 5 acre, luxury, micro-farm home. The amenities this home offers are endless! Nestled in a valley at the bottom of the James River watershed. The custom design of this home was built with integrity and durability top of mind- including a steel frame, copper plumbing, radiant floor heating throughout, and a lifetime metal roof. Inside is an open concept floor plan brightly lit by the curtain windows covering the northwest side of the living area alongside a full balcony deck. Overlooking the valley it provides breathtaking sunset views as well as something picturesque when the fog rises from the James River in the early mornings. The kitchen features lustrous black granite and part butcher block counter tops, full range high top bar, gas stove, custom-designed IKEA shelving system, double oven, triple basin kitchen sink which is met with a large window just above overlooking the private wooded property. The bedrooms are bright and roomy and feature high quality built in closets with smooth sliding drawers and makes organization a cinch! (easily removable). Did we mention this house has an ELEVATOR? The freight elevator makes it easy to transport items up and down from the lower level, making the stairs less formidable. Downstairs you'll find a separate apartment or in-laws quarters with private access. Outside you will love the easy mircro-farm set up for all your gardening goals! Just next to the garden area is a above ground salt water pool perfect for summer days in the sun. Also nearby, a modernized outdoor outhouse for convenience during events or entertaining. Go no further than your own backyard to experience natural beauty such as an amazing wet weather waterfall, walking trails, matured treed walnut grove park, and SO much more. This unique property offers all the beauty and privacy of the country- still within 10 minutes of Springfield. A MUST see to truly appreciate.
This property is off market, which means it's not currently listed for sale or rent on Zillow. This may be different from what's available on other websites or public sources.

