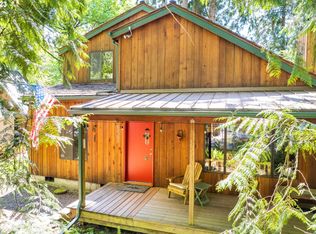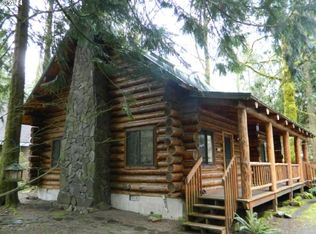Motivated Sellers! Only 1.5 Blocks to Sandy River! Pool, Tennis. Quality Remodel, Granite Counters, 2 Masters, 1 on Main w/ Wood Beam Ceiling, Walkin Tile Shwr & Dbl Sinks, Closet System; High Efficiency Pellet Stove, 2017 Ext Paint & SS Appliances; Skylights, Vaulted, Hardwoods, Built-Ins, Landscaped Yard w/ Water Feature & Fire Pit, Fully Fenced, 2 Sheds, Cvrd Back Deck, Cvrd Storage, Concrete RV Pad, Park across st w/play equip.
This property is off market, which means it's not currently listed for sale or rent on Zillow. This may be different from what's available on other websites or public sources.

