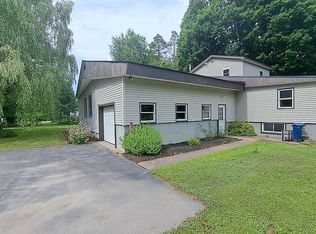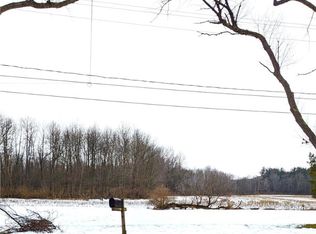Closed
$100,000
6554 River Rd, Lowville, NY 13367
2beds
1,040sqft
Manufactured Home, Single Family Residence
Built in 1965
1 Acres Lot
$-- Zestimate®
$96/sqft
$1,525 Estimated rent
Home value
Not available
Estimated sales range
Not available
$1,525/mo
Zestimate® history
Loading...
Owner options
Explore your selling options
What's special
This Little Ranch home has so much potential! Started life as a double wide with 3 bedrooms, and has gradually developed into a 2 bedroom, 1 1/2 bath home, Laundry on first floor, Large Living/Dining/Kitchen combo making a nice open concept area. Completing this space is a beautiful field stone fireplace and sliding doors that open to the back yard. Although you will need to complete this picture with a new deck or patio. Large yard, detached garage & work shop, and more storage behind the garage under the lean-to. You will enter through the enclosed f back porch area which leads to the basement. The basement has been partially finished, the ceilings are about 8' giving you plenty of room to expand. Remodeling over the years makes this home appear like a stick built Ranch.
Zillow last checked: 8 hours ago
Listing updated: March 14, 2024 at 06:25am
Listed by:
Marcia L Brooks 315-377-4147,
Homes Realty of Northern New York
Bought with:
Stephen Malone, 10301216285
Homes Realty of Northern New York
Source: NYSAMLSs,MLS#: S1491841 Originating MLS: Jefferson-Lewis Board
Originating MLS: Jefferson-Lewis Board
Facts & features
Interior
Bedrooms & bathrooms
- Bedrooms: 2
- Bathrooms: 2
- Full bathrooms: 1
- 1/2 bathrooms: 1
- Main level bathrooms: 2
- Main level bedrooms: 2
Heating
- Oil, Forced Air
Cooling
- Window Unit(s), Wall Unit(s)
Appliances
- Included: Electric Water Heater, Gas Cooktop, Gas Oven, Gas Range, Refrigerator
- Laundry: Main Level
Features
- Ceiling Fan(s), Separate/Formal Living Room, Kitchen/Family Room Combo, Sliding Glass Door(s), Natural Woodwork, Convertible Bedroom, Bath in Primary Bedroom, Main Level Primary, Workshop
- Flooring: Carpet, Varies, Vinyl
- Doors: Sliding Doors
- Basement: Exterior Entry,Walk-Up Access,Sump Pump
- Number of fireplaces: 1
Interior area
- Total structure area: 1,040
- Total interior livable area: 1,040 sqft
Property
Parking
- Total spaces: 2
- Parking features: Detached, Electricity, Garage, Workshop in Garage, Garage Door Opener
- Garage spaces: 2
Features
- Levels: One
- Stories: 1
- Patio & porch: Enclosed, Porch
- Exterior features: Blacktop Driveway, Private Yard, See Remarks
Lot
- Size: 1 Acres
- Dimensions: 124 x 275
- Features: Agricultural, Irregular Lot, Wooded
Details
- Parcel number: 23520021300000030250000000
- Special conditions: Standard
Construction
Type & style
- Home type: MobileManufactured
- Architectural style: Mobile Home,Ranch
- Property subtype: Manufactured Home, Single Family Residence
Materials
- Vinyl Siding, PEX Plumbing
- Foundation: Block
- Roof: Asphalt
Condition
- Resale
- Year built: 1965
Utilities & green energy
- Sewer: Septic Tank
- Water: Well
- Utilities for property: High Speed Internet Available
Community & neighborhood
Location
- Region: Lowville
Other
Other facts
- Body type: Double Wide
- Listing terms: Cash
Price history
| Date | Event | Price |
|---|---|---|
| 3/13/2024 | Sold | $100,000-16%$96/sqft |
Source: | ||
| 1/28/2024 | Pending sale | $119,000$114/sqft |
Source: | ||
| 12/13/2023 | Listed for sale | $119,000-8.4%$114/sqft |
Source: | ||
| 11/30/2023 | Contingent | $129,900$125/sqft |
Source: | ||
| 10/28/2023 | Price change | $129,900-7.9%$125/sqft |
Source: | ||
Public tax history
| Year | Property taxes | Tax assessment |
|---|---|---|
| 2018 | $122 | $6,100 |
| 2017 | $122 | $6,100 |
| 2016 | -- | $6,100 |
Find assessor info on the county website
Neighborhood: 13367
Nearby schools
GreatSchools rating
- 7/10Lowville Elementary SchoolGrades: PK-5Distance: 2.9 mi
- 6/10Lowville Middle SchoolGrades: 6-8Distance: 2.9 mi
- 7/10Lowville High SchoolGrades: 9-12Distance: 2.9 mi
Schools provided by the listing agent
- District: LowvilleAcademy and Central
Source: NYSAMLSs. This data may not be complete. We recommend contacting the local school district to confirm school assignments for this home.

