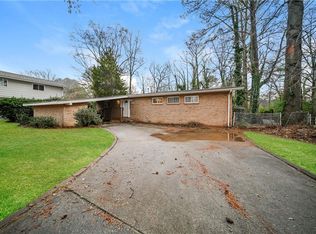Closed
$235,000
6554 Maddox Rd, Morrow, GA 30260
3beds
--sqft
Single Family Residence
Built in 1967
0.33 Acres Lot
$214,200 Zestimate®
$--/sqft
$1,547 Estimated rent
Home value
$214,200
$197,000 - $231,000
$1,547/mo
Zestimate® history
Loading...
Owner options
Explore your selling options
What's special
CHARMING TRADITIONAL ON ALMOST ONE HALF ACRE LEVEL LOT. NEW PAINT INSIDE AND OUTSIDE. OPEN,NEUTRAL FLOORPLAN. GREAT ROOM OPENS TO SEPARATE DINING ROOM. KITCHEN INCLUDES REFRIGERATOR, BUILT IN MICROWAVE,PANTRY AND BREAKFAST BAR. SEPARATE LIVING ROOM/KEEPING ROOM AND HALF BATH ON MAIN LEVEL. MASTER SUITE WITH NEUTRAL UPDATED BATHROOM. HUGE SECONDARY BEDROOMS. AMAZING SOLARIUM TO GROW FLOWERS OR VEGETABLES. OUTBUILDING. PRIVATE WOODED BACKYARD WITH TONS OF POSSIBILITIES. GENERATOR. WELL MAINTAINED AND CARED FOR-ADD YOUR PERSONAL TOUCHES. GREAT LOCATION-CLOSE TO INTERSTATE,SHOPPING,RESTAURANTS ETC.
Zillow last checked: 8 hours ago
Listing updated: January 15, 2024 at 09:15am
Listed by:
Lonny E Weakland 770-757-3318,
Georgia's Finest Real Estate
Bought with:
D.J. White, 249949
Lawrence Sharp Realtors LLC
Source: GAMLS,MLS#: 10203817
Facts & features
Interior
Bedrooms & bathrooms
- Bedrooms: 3
- Bathrooms: 3
- Full bathrooms: 2
- 1/2 bathrooms: 1
Dining room
- Features: Separate Room
Kitchen
- Features: Breakfast Bar, Pantry
Heating
- Forced Air
Cooling
- Ceiling Fan(s), Central Air
Appliances
- Included: Dishwasher, Microwave, Refrigerator
- Laundry: In Hall
Features
- Tile Bath
- Flooring: Tile, Carpet, Laminate
- Basement: None
- Has fireplace: Yes
- Fireplace features: Family Room
- Common walls with other units/homes: No Common Walls
Interior area
- Total structure area: 0
- Finished area above ground: 0
- Finished area below ground: 0
Property
Parking
- Parking features: Garage, Kitchen Level, Side/Rear Entrance
- Has garage: Yes
Features
- Levels: Multi/Split
- Patio & porch: Patio
- Exterior features: Garden
- Body of water: None
Lot
- Size: 0.33 Acres
- Features: Level
- Residential vegetation: Grassed, Partially Wooded
Details
- Additional structures: Greenhouse, Outbuilding
- Parcel number: 12117C C030
Construction
Type & style
- Home type: SingleFamily
- Architectural style: Brick Front,Traditional
- Property subtype: Single Family Residence
Materials
- Brick
- Foundation: Block
- Roof: Composition
Condition
- Resale
- New construction: No
- Year built: 1967
Utilities & green energy
- Sewer: Public Sewer
- Water: Public
- Utilities for property: Cable Available, Electricity Available, Natural Gas Available, Phone Available, Sewer Available, Water Available
Community & neighborhood
Security
- Security features: Open Access
Community
- Community features: None
Location
- Region: Morrow
- Subdivision: LAKE HARBIN RD
HOA & financial
HOA
- Has HOA: No
- Services included: None
Other
Other facts
- Listing agreement: Exclusive Right To Sell
- Listing terms: Cash,Conventional,FHA,VA Loan
Price history
| Date | Event | Price |
|---|---|---|
| 1/5/2024 | Sold | $235,000+2.2% |
Source: | ||
| 9/25/2023 | Pending sale | $230,000 |
Source: | ||
| 9/16/2023 | Listed for sale | $230,000 |
Source: | ||
Public tax history
| Year | Property taxes | Tax assessment |
|---|---|---|
| 2024 | $2,590 +370.4% | $66,400 +8.2% |
| 2023 | $551 -32.8% | $61,360 +16.7% |
| 2022 | $820 +45.2% | $52,600 +35% |
Find assessor info on the county website
Neighborhood: 30260
Nearby schools
GreatSchools rating
- 4/10William M. Mcgarrah Elementary SchoolGrades: PK-5Distance: 0.5 mi
- 5/10Morrow Middle SchoolGrades: 6-8Distance: 1.3 mi
- 4/10Morrow High SchoolGrades: 9-12Distance: 1.3 mi
Schools provided by the listing agent
- Elementary: Swint
- Middle: Morrow
- High: Morrow
Source: GAMLS. This data may not be complete. We recommend contacting the local school district to confirm school assignments for this home.
Get a cash offer in 3 minutes
Find out how much your home could sell for in as little as 3 minutes with a no-obligation cash offer.
Estimated market value$214,200
Get a cash offer in 3 minutes
Find out how much your home could sell for in as little as 3 minutes with a no-obligation cash offer.
Estimated market value
$214,200
