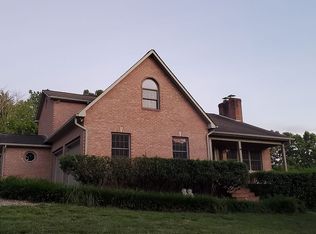Sold for $430,000
$430,000
6554 Lanier Rd, Maryville, TN 37801
3beds
1,482sqft
Single Family Residence
Built in 2000
2.78 Acres Lot
$423,400 Zestimate®
$290/sqft
$2,065 Estimated rent
Home value
$423,400
$385,000 - $466,000
$2,065/mo
Zestimate® history
Loading...
Owner options
Explore your selling options
What's special
If you're looking for country privacy, look no further than this charming cabin/chalet in the woods. The house has a rustic look because of the cedar siding that has weathered naturally. A large wrap-around deck gives plenty of room for outdoor entertaining. The main level of the house consists of a large living/dining/kitchen area with vaulted ceilings and lots of natural light. Two bedrooms are on the main floor, and the primary suite is upstairs for privacy. A large laundry room in just around the corner from the kitchen and boasts lots of storage room in addition to the washer, dryer, and sink. Just outside the laundry door is a detached 2-car garage with loft upstairs for storage or future finished space. There is also a storage shed for extra storage. You'll have very little yard to maintain since most of the land is wooded and private. This may be the Tennessee mountain home you are seeking! Motivated seller and will look at all offers.
Zillow last checked: 8 hours ago
Listing updated: April 10, 2025 at 06:25am
Listed by:
Dwight Price,
The Dwight Price Group Realty Executives Associates
Bought with:
Becky Hale Wilson, 359459
LeConte Realty, LLC
Source: East Tennessee Realtors,MLS#: 1291927
Facts & features
Interior
Bedrooms & bathrooms
- Bedrooms: 3
- Bathrooms: 2
- Full bathrooms: 2
Heating
- Central, Forced Air, Heat Pump, Electric
Cooling
- Central Air
Appliances
- Included: Dishwasher, Dryer, Microwave, Range, Refrigerator, Self Cleaning Oven, Washer
Features
- Walk-In Closet(s), Kitchen Island, Eat-in Kitchen
- Flooring: Laminate, Carpet, Hardwood
- Windows: Insulated Windows
- Basement: Slab
- Has fireplace: No
- Fireplace features: None
Interior area
- Total structure area: 1,482
- Total interior livable area: 1,482 sqft
Property
Parking
- Total spaces: 2
- Parking features: Detached, Main Level
- Garage spaces: 2
Features
- Has view: Yes
- View description: Country Setting, Trees/Woods
Lot
- Size: 2.78 Acres
- Features: Private, Wooded, Irregular Lot, Rolling Slope
Details
- Additional structures: Storage, Workshop
- Parcel number: 122 086.00
Construction
Type & style
- Home type: SingleFamily
- Architectural style: Cabin,Chalet
- Property subtype: Single Family Residence
Materials
- Cedar, Frame
Condition
- Year built: 2000
Utilities & green energy
- Sewer: Septic Tank
- Water: Public
Community & neighborhood
Security
- Security features: Smoke Detector(s)
Location
- Region: Maryville
- Subdivision: Lane Property
Price history
| Date | Event | Price |
|---|---|---|
| 4/8/2025 | Sold | $430,000-4.4%$290/sqft |
Source: | ||
| 3/6/2025 | Pending sale | $450,000$304/sqft |
Source: | ||
| 3/4/2025 | Listed for sale | $450,000-10%$304/sqft |
Source: | ||
| 2/5/2025 | Listing removed | $499,900$337/sqft |
Source: | ||
| 1/22/2025 | Price change | $499,900-4.8%$337/sqft |
Source: | ||
Public tax history
| Year | Property taxes | Tax assessment |
|---|---|---|
| 2025 | $1,095 | $68,875 |
| 2024 | $1,095 | $68,875 |
| 2023 | $1,095 +13.9% | $68,875 +76.9% |
Find assessor info on the county website
Neighborhood: 37801
Nearby schools
GreatSchools rating
- 7/10Lanier Elementary SchoolGrades: PK-5Distance: 1.2 mi
- 7/10Carpenters Middle SchoolGrades: 6-8Distance: 6.5 mi
- 6/10William Blount High SchoolGrades: 9-12Distance: 9.9 mi
Schools provided by the listing agent
- Elementary: Lanier
- Middle: Carpenters
- High: William Blount
Source: East Tennessee Realtors. This data may not be complete. We recommend contacting the local school district to confirm school assignments for this home.

Get pre-qualified for a loan
At Zillow Home Loans, we can pre-qualify you in as little as 5 minutes with no impact to your credit score.An equal housing lender. NMLS #10287.
