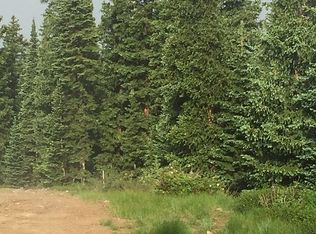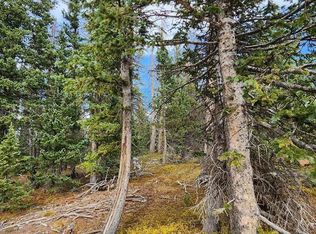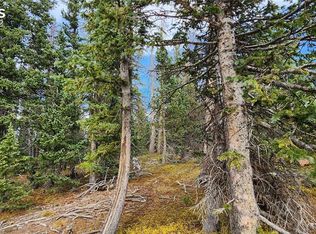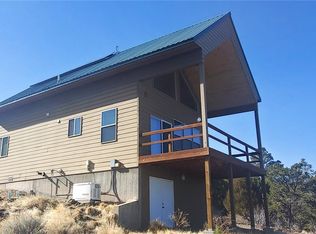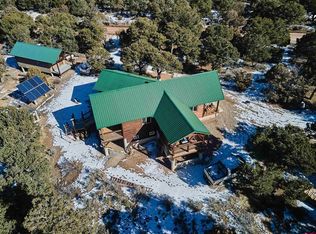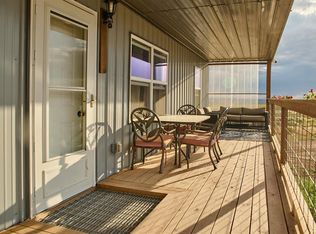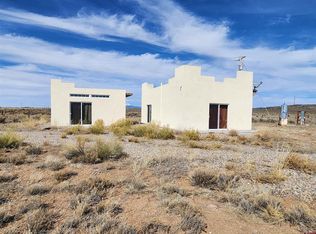Welcome to your private mountain escape! Nestled deep within Game Management Area 83 at over 11,500 feet in elevation, this one-of-a-kind property will not disappoint. Surrounded by towering pines and sweeping views, this remarkable 50-acre property offers the ultimate off-grid experience for hunters, outdoor enthusiasts, and anyone seeking peace and solitude in nature. At the heart of the property sits a beautifully crafted Amish-built log cabin, blending rustic charm with thoughtful functionality. Designed as a true getaway, the cabin features warm wood interiors, an open loft, an on-demand propane hot water system — a rare luxury in a setting like this, septic, cistern, and solar. Whether you're enjoying a morning coffee on the porch, exploring the natural landscape, or settling in after a day of adventure, this property invites you to slow down and reconnect with the land. With unmatched privacy and access to abundant wildlife, this is more than a cabin — it's a sanctuary.
For sale
$363,000
6554 Giesse Road, San Luis, CO 81152
1beds
840sqft
Est.:
Single Family Residence
Built in 2017
49.11 Acres Lot
$-- Zestimate®
$432/sqft
$2/mo HOA
What's special
Amish-built log cabinSweeping viewsSurrounded by towering pinesOpen loftWarm wood interiorsPrivate mountain escape
- 314 days |
- 1,083 |
- 52 |
Zillow last checked: 8 hours ago
Listing updated: December 22, 2025 at 10:32am
Listed by:
James Willcox 720-325-3891 james@bachmanandassociates.com,
Bachman & Associates
Source: REcolorado,MLS#: 9915061
Tour with a local agent
Facts & features
Interior
Bedrooms & bathrooms
- Bedrooms: 1
- Bathrooms: 1
- 3/4 bathrooms: 1
- Main level bathrooms: 1
- Main level bedrooms: 1
Bedroom
- Level: Main
Bathroom
- Level: Main
Kitchen
- Level: Main
Living room
- Level: Main
Heating
- Wood
Cooling
- None
Features
- High Ceilings
- Flooring: Laminate
- Windows: Double Pane Windows
- Has basement: No
Interior area
- Total structure area: 840
- Total interior livable area: 840 sqft
- Finished area above ground: 840
Property
Features
- Levels: One
- Stories: 1
- Patio & porch: Covered, Deck, Front Porch
- Has view: Yes
- View description: Mountain(s)
Lot
- Size: 49.11 Acres
- Features: Mountainous
Details
- Parcel number: 70219510
- Zoning: Single Family
- Special conditions: Standard
Construction
Type & style
- Home type: SingleFamily
- Property subtype: Single Family Residence
Materials
- Frame, Log
- Roof: Metal
Condition
- Year built: 2017
Utilities & green energy
- Water: Cistern
Community & HOA
Community
- Subdivision: Sangre De Cristo Ranches
HOA
- Has HOA: Yes
- HOA fee: $25 annually
- HOA name: Sangre De Cristo Ranches
Location
- Region: San Luis
Financial & listing details
- Price per square foot: $432/sqft
- Annual tax amount: $1,322
- Date on market: 7/12/2023
- Listing terms: Cash,Conventional
- Exclusions: None
- Ownership: Individual
- Road surface type: Dirt, Gravel
Estimated market value
Not available
Estimated sales range
Not available
$1,868/mo
Price history
Price history
| Date | Event | Price |
|---|---|---|
| 3/9/2025 | Price change | $363,000-3.2%$432/sqft |
Source: Spanish Peaks BOR #23-782 Report a problem | ||
| 2/22/2024 | Price change | $375,000-6.2%$446/sqft |
Source: Spanish Peaks BOR #23-782 Report a problem | ||
| 8/25/2023 | Price change | $399,900-2.5%$476/sqft |
Source: Spanish Peaks BOR #23-782 Report a problem | ||
| 7/11/2023 | Listed for sale | $410,000$488/sqft |
Source: Spanish Peaks BOR #23-782 Report a problem | ||
Public tax history
Public tax history
Tax history is unavailable.BuyAbility℠ payment
Est. payment
$1,779/mo
Principal & interest
$1683
Property taxes
$94
HOA Fees
$2
Climate risks
Neighborhood: 81152
Getting around
0 / 100
Car-DependentNearby schools
GreatSchools rating
- 4/10Centennial SchoolGrades: PK-12Distance: 9.6 mi
Schools provided by the listing agent
- Elementary: Centennial
- Middle: Centennial
- High: Centennial
- District: Centennial R-1
Source: REcolorado. This data may not be complete. We recommend contacting the local school district to confirm school assignments for this home.
