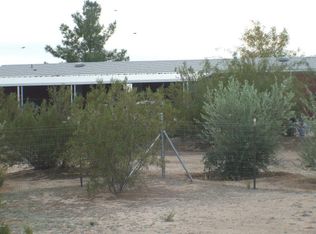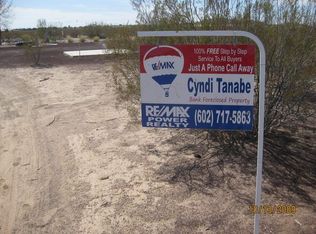Sold for $365,000 on 01/07/25
$365,000
6554 E Sunnyslope Rd, Florence, AZ 85132
4beds
2baths
1,512sqft
Manufactured Home
Built in 1998
1.26 Acres Lot
$347,600 Zestimate®
$241/sqft
$1,646 Estimated rent
Home value
$347,600
$316,000 - $382,000
$1,646/mo
Zestimate® history
Loading...
Owner options
Explore your selling options
What's special
Welcome Home to Your Dream Retreat in Florence! Discover this beautifully remodeled manufactured home that combines modern touches with country charm. Featuring luxury vinyl wood-look flooring throughout—no carpet in sight—this home is designed for both style and easy maintenance in mind. Freshly painted inside and out. The spacious kitchen boasts stunning custom countertops and freshly white painted cabinets, perfect for cooking and storage. With four generous bedrooms and two full bathrooms, including a primary bath with a double sinks, there's plenty of space for everyone. Enjoy the comfort and utility savings of a newly installed HVAC system, ensuring year-round climate control and savings. Step outside to a small enclosed fenced backyard, ideal for pets and contained playtime while the additional yard space provides ample room for your vehicles, RVs, and outdoor toysbring them all! Nestled on acreage, this property offers the peace and tranquility of country living, mountain views yet remains conveniently close to the amenities of both downtown Santan Valley and Florence. The location is a standout feature, with easy access to Hunt Highway and proximity to Highways 79, 60, and I10 making commuting a breeze. Whether you're looking for a serene escape or a place with room to grow, this beautifully updated manufactured home is waiting for you at a reasonable price. Don't miss out on this fantastic opportunity for acreage!
Zillow last checked: 8 hours ago
Listing updated: January 13, 2025 at 03:52pm
Listed by:
Debbie Kimball 602-318-1819,
My Home Group Real Estate,
Brittnie Douglas 602-399-2748,
My Home Group Real Estate
Bought with:
Erika Amezquita, SA648901000
eXp Realty
Source: ARMLS,MLS#: 6785412

Facts & features
Interior
Bedrooms & bathrooms
- Bedrooms: 4
- Bathrooms: 2
Heating
- Electric
Cooling
- Central Air, Ceiling Fan(s)
Appliances
- Included: Electric Cooktop
Features
- Granite Counters, Double Vanity, Eat-in Kitchen, Breakfast Bar, Vaulted Ceiling(s)
- Flooring: Laminate
- Has basement: No
Interior area
- Total structure area: 1,512
- Total interior livable area: 1,512 sqft
Property
Parking
- Total spaces: 4
- Parking features: Open
- Uncovered spaces: 4
Features
- Stories: 1
- Exterior features: Storage
- Pool features: None
- Spa features: None
- Fencing: Partial
Lot
- Size: 1.26 Acres
- Features: Natural Desert Back, Dirt Front, Dirt Back, Natural Desert Front
Details
- Parcel number: 20024041C
- Special conditions: Owner/Agent
- Horses can be raised: Yes
Construction
Type & style
- Home type: MobileManufactured
- Property subtype: Manufactured Home
- Attached to another structure: Yes
Materials
- Steel Frame, Wood Frame, Painted
- Roof: Composition
Condition
- Year built: 1998
Utilities & green energy
- Water: Shared Well
Community & neighborhood
Location
- Region: Florence
- Subdivision: S11 T4S R8E
Other
Other facts
- Body type: Multi-Wide
- Listing terms: Cash,Conventional,VA Loan
- Ownership: Fee Simple
Price history
| Date | Event | Price |
|---|---|---|
| 1/7/2025 | Sold | $365,000-1.1%$241/sqft |
Source: | ||
| 11/19/2024 | Listed for sale | $369,000+81.8%$244/sqft |
Source: | ||
| 10/23/2024 | Sold | $203,000$134/sqft |
Source: Public Record Report a problem | ||
Public tax history
| Year | Property taxes | Tax assessment |
|---|---|---|
| 2026 | $407 -13.1% | $9,873 -0.9% |
| 2025 | $468 +0.4% | $9,966 +0.1% |
| 2024 | $466 +2% | $9,957 +29.7% |
Find assessor info on the county website
Neighborhood: 85132
Nearby schools
GreatSchools rating
- 5/10Anthem Elementary SchoolGrades: PK-9Distance: 3.2 mi
- 3/10Florence High SchoolGrades: 7-12Distance: 8.3 mi
Schools provided by the listing agent
- Middle: Florence High School
- High: Florence High School
- District: Florence Unified School District
Source: ARMLS. This data may not be complete. We recommend contacting the local school district to confirm school assignments for this home.
Get a cash offer in 3 minutes
Find out how much your home could sell for in as little as 3 minutes with a no-obligation cash offer.
Estimated market value
$347,600
Get a cash offer in 3 minutes
Find out how much your home could sell for in as little as 3 minutes with a no-obligation cash offer.
Estimated market value
$347,600

