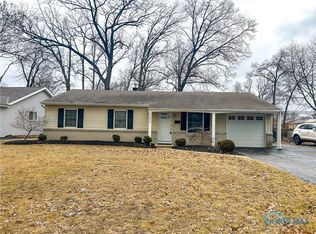Sold for $252,000
$252,000
6554 Charlesgate Rd, Sylvania, OH 43560
4beds
1,890sqft
SingleFamily
Built in 1963
8,712 Square Feet Lot
$267,300 Zestimate®
$133/sqft
$2,166 Estimated rent
Home value
$267,300
$249,000 - $289,000
$2,166/mo
Zestimate® history
Loading...
Owner options
Explore your selling options
What's special
Spacious bi-level home in Sylvania School District. Home features hardwood throughout upper level. Kitchen has newer cabinets. Newer roof in last 2 years, complete tear off. Lower level has large laundry/utility room with shower. All appliances stay including freezer. shower in utility room separate from 1/2 bath. Backyard has covered patio and large yard with a shed.
Facts & features
Interior
Bedrooms & bathrooms
- Bedrooms: 4
- Bathrooms: 2
- Full bathrooms: 1
- 1/2 bathrooms: 1
Heating
- Forced air
Cooling
- Central
Appliances
- Included: Dishwasher, Dryer, Freezer, Garbage disposal, Microwave, Range / Oven, Refrigerator, Washer
Features
- Flooring: Tile, Hardwood, Linoleum / Vinyl
- Basement: Finished
- Has fireplace: No
Interior area
- Total interior livable area: 1,890 sqft
Property
Parking
- Parking features: Garage - Attached
Features
- Exterior features: Vinyl, Brick
Lot
- Size: 8,712 sqft
Details
- Parcel number: 8230234
Construction
Type & style
- Home type: SingleFamily
- Architectural style: Conventional
Materials
- masonry
- Foundation: Slab
- Roof: Shake / Shingle
Condition
- Year built: 1963
Community & neighborhood
Location
- Region: Sylvania
Price history
| Date | Event | Price |
|---|---|---|
| 6/17/2024 | Sold | $252,000-3%$133/sqft |
Source: Public Record Report a problem | ||
| 5/31/2024 | Pending sale | $259,900$138/sqft |
Source: NORIS #6114058 Report a problem | ||
| 5/14/2024 | Contingent | $259,900$138/sqft |
Source: NORIS #6114058 Report a problem | ||
| 4/30/2024 | Price change | $259,900-7.2%$138/sqft |
Source: NORIS #6114058 Report a problem | ||
| 4/20/2024 | Listed for sale | $280,000+154.5%$148/sqft |
Source: NORIS #6114058 Report a problem | ||
Public tax history
| Year | Property taxes | Tax assessment |
|---|---|---|
| 2024 | $4,623 +21.3% | $73,220 +39.7% |
| 2023 | $3,812 -0.1% | $52,430 |
| 2022 | $3,818 -2.8% | $52,430 |
Find assessor info on the county website
Neighborhood: 43560
Nearby schools
GreatSchools rating
- 6/10Sylvan Elementary SchoolGrades: K-5Distance: 0.1 mi
- 6/10Sylvania Mccord Junior High SchoolGrades: 6-8Distance: 0.5 mi
- 8/10Sylvania Southview High SchoolGrades: 9-12Distance: 1.3 mi
Get pre-qualified for a loan
At Zillow Home Loans, we can pre-qualify you in as little as 5 minutes with no impact to your credit score.An equal housing lender. NMLS #10287.
Sell with ease on Zillow
Get a Zillow Showcase℠ listing at no additional cost and you could sell for —faster.
$267,300
2% more+$5,346
With Zillow Showcase(estimated)$272,646
