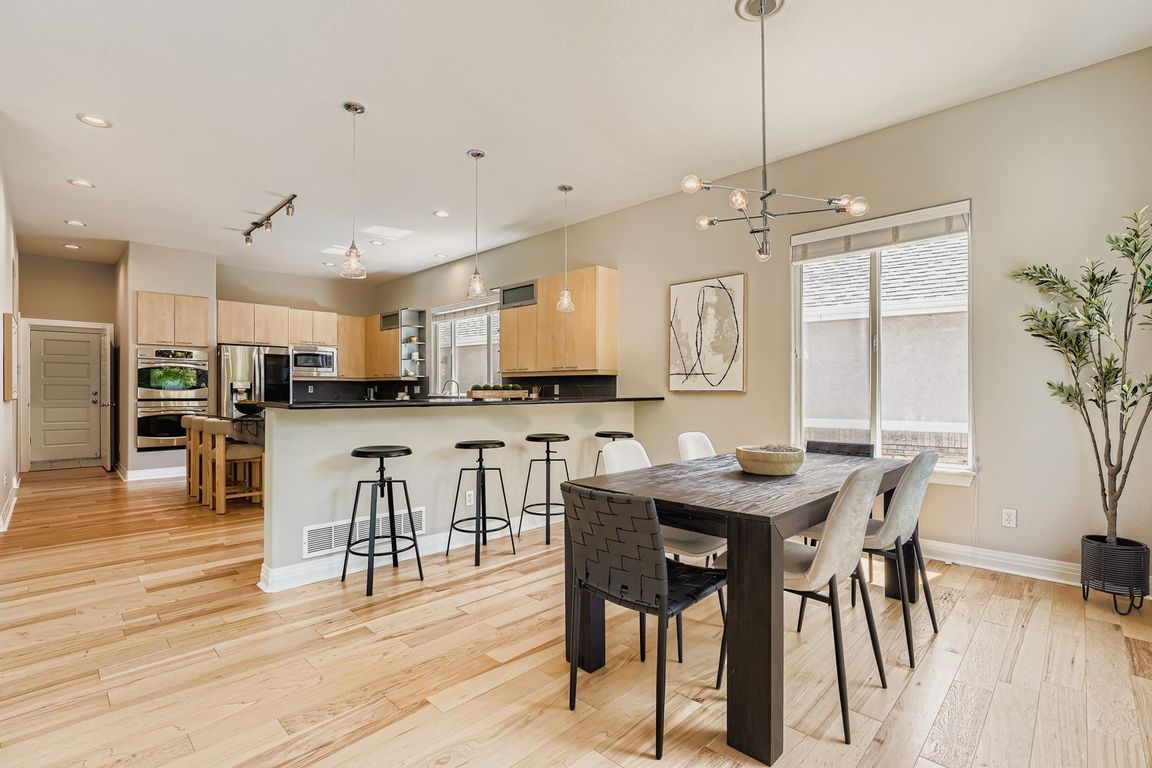
For salePrice cut: $35K (10/22)
$975,000
5beds
5,769sqft
6553 S Sedalia Street, Aurora, CO 80016
5beds
5,769sqft
Single family residence
Built in 2007
10,846 sqft
3 Attached garage spaces
$169 price/sqft
$85 monthly HOA fee
What's special
Finished basementPrivate backyardInviting patioVersatile loftFamily roomPrimary suiteSitting area
Unbeatable Value in The Farm at Hillcrest! Discover this stunning custom home offering exceptional quality, thoughtful design, and unbeatable value for the neighborhood. Immaculate and energy-efficient, this home is loaded with smart tech and sustainable features that make it both luxurious and economical to own. Enjoy beautiful hardwood floors, a spacious ...
- 92 days |
- 1,081 |
- 59 |
Source: REcolorado,MLS#: 2497506
Travel times
Kitchen
Living Room (Floor 1)
Kitchen Dining Room
Primary Bedroom (Floor 1)
Primary Bedroom Flex Space (Floor 1)
Primary Bathroom (Floor 1)
Loft/Flex Space (Floor 2)
Secondary Primary Bedroom (Floor 2)
Basement Living Room
Bedroom #3 (Floor 2)
Bedroom #4 (Floor 2)
Bedroom #5 (Basement)
Theater Room
Zillow last checked: 8 hours ago
Listing updated: October 25, 2025 at 01:06pm
Listed by:
Dominic Atencio 720-784-5144 dominic@thrivedenver.com,
Thrive Real Estate Group
Source: REcolorado,MLS#: 2497506
Facts & features
Interior
Bedrooms & bathrooms
- Bedrooms: 5
- Bathrooms: 5
- Full bathrooms: 4
- 1/2 bathrooms: 1
- Main level bathrooms: 2
- Main level bedrooms: 1
Bedroom
- Level: Upper
- Area: 263.31 Square Feet
- Dimensions: 20.1 x 13.1
Bedroom
- Level: Upper
- Area: 179.2 Square Feet
- Dimensions: 12.8 x 14
Bedroom
- Level: Upper
- Area: 200.43 Square Feet
- Dimensions: 13.1 x 15.3
Bedroom
- Level: Basement
- Area: 223.2 Square Feet
- Dimensions: 14.4 x 15.5
Bathroom
- Level: Upper
- Area: 29.15 Square Feet
- Dimensions: 4.1 x 7.11
Bathroom
- Level: Upper
- Area: 138.37 Square Feet
- Dimensions: 10.1 x 13.7
Bathroom
- Level: Basement
- Area: 43.99 Square Feet
- Dimensions: 8.3 x 5.3
Bathroom
- Level: Main
- Area: 32 Square Feet
- Dimensions: 6.4 x 5
Other
- Level: Main
- Area: 264.25 Square Feet
- Dimensions: 17.5 x 15.1
Other
- Level: Main
- Area: 257.58 Square Feet
- Dimensions: 15.9 x 16.2
Dining room
- Level: Main
- Area: 165.06 Square Feet
- Dimensions: 13.1 x 12.6
Dining room
- Level: Main
- Area: 246.75 Square Feet
- Dimensions: 17.5 x 14.1
Family room
- Level: Basement
- Area: 732.06 Square Feet
- Dimensions: 22.11 x 33.11
Kitchen
- Level: Main
- Area: 191.76 Square Feet
- Dimensions: 13.6 x 14.1
Laundry
- Level: Main
- Area: 119.88 Square Feet
- Dimensions: 8.1 x 14.8
Living room
- Level: Main
- Area: 458.43 Square Feet
- Dimensions: 17.7 x 25.9
Media room
- Level: Basement
- Area: 268.96 Square Feet
- Dimensions: 16.4 x 16.4
Office
- Description: Connected To Primary Bedroom
- Level: Main
- Area: 156.24 Square Feet
- Dimensions: 12.4 x 12.6
Utility room
- Level: Basement
- Area: 785.61 Square Feet
- Dimensions: 20.3 x 38.7
Heating
- Forced Air
Cooling
- Central Air
Appliances
- Included: Cooktop, Dishwasher, Disposal, Dryer, Microwave, Oven, Refrigerator, Washer
Features
- Audio/Video Controls, Ceiling Fan(s), Five Piece Bath, Jack & Jill Bathroom, Open Floorplan, Pantry, Radon Mitigation System, Smart Thermostat, Walk-In Closet(s), Wet Bar
- Flooring: Carpet, Wood
- Basement: Partial
- Has fireplace: Yes
- Fireplace features: Gas, Gas Log
Interior area
- Total structure area: 5,769
- Total interior livable area: 5,769 sqft
- Finished area above ground: 3,595
- Finished area below ground: 1,599
Video & virtual tour
Property
Parking
- Total spaces: 3
- Parking features: Electric Vehicle Charging Station(s)
- Attached garage spaces: 3
Features
- Levels: Two
- Stories: 2
- Patio & porch: Patio
- Exterior features: Private Yard
Lot
- Size: 10,846 Square Feet
- Features: Level
Details
- Parcel number: 034002472
- Special conditions: Standard
Construction
Type & style
- Home type: SingleFamily
- Property subtype: Single Family Residence
Materials
- Stone, Stucco
- Roof: Composition
Condition
- Updated/Remodeled
- Year built: 2007
Utilities & green energy
- Sewer: Public Sewer
- Water: Public
- Utilities for property: Cable Available, Internet Access (Wired)
Green energy
- Energy efficient items: Appliances, Thermostat
Community & HOA
Community
- Security: Carbon Monoxide Detector(s)
- Subdivision: The Farm
HOA
- Has HOA: Yes
- HOA fee: $45 monthly
- HOA name: The Farm at Arapahaoe County
- HOA phone: 303-224-0004
- Second HOA fee: $120 quarterly
- Second HOA name: Hillcrest at the Farm
- Second HOA phone: 303-224-0004
Location
- Region: Aurora
Financial & listing details
- Price per square foot: $169/sqft
- Tax assessed value: $1,043,100
- Annual tax amount: $7,942
- Date on market: 6/7/2025
- Listing terms: Cash,Conventional,FHA,Other,VA Loan
- Exclusions: All Seller's Personal Property
- Ownership: Individual
- Electric utility on property: Yes