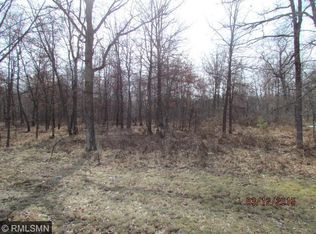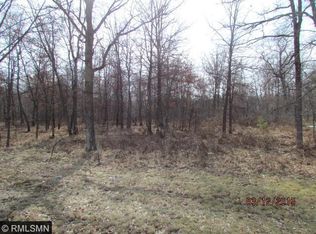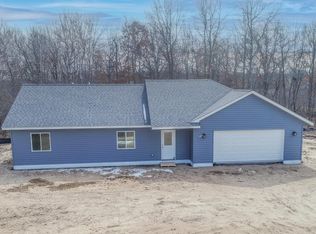Closed
$315,000
6553 Clearwater Rd, Baxter, MN 56425
2beds
960sqft
Single Family Residence
Built in 2025
0.46 Acres Lot
$324,300 Zestimate®
$328/sqft
$1,793 Estimated rent
Home value
$324,300
$279,000 - $379,000
$1,793/mo
Zestimate® history
Loading...
Owner options
Explore your selling options
What's special
Welcome to this stunning one-level new construction home, ideally situated just moments from the serene Whipple Lake in Baxter, MN. Perfect for those seeking modern living in a tranquil setting, this 2-bedroom, 1-bathroom home offers both style and functionality. Step inside to find an open-concept floor plan with abundant natural light. The spacious living area provides the perfect space for relaxation and entertaining. The gourmet kitchen boasts sleek countertops, brand-new stainless steel appliances, and ample cabinetry, making it a chef’s dream. Enjoy outdoor living with a private backyard, ideal for summer barbecues or peaceful mornings with nature. The home is set in a prime location, just a short drive to local amenities, dining, and outdoor activities at all the surrounding lakes. Don't miss the chance to own this beautiful, move-in-ready home in a highly desirable location!
Zillow last checked: 8 hours ago
Listing updated: May 06, 2025 at 03:27am
Listed by:
Mark Pietig 218-821-0767,
RE/MAX Advantage Plus
Bought with:
Joshua Kaumans
Keller Williams Integrity NW
Source: NorthstarMLS as distributed by MLS GRID,MLS#: 6657690
Facts & features
Interior
Bedrooms & bathrooms
- Bedrooms: 2
- Bathrooms: 1
- Full bathrooms: 1
Bedroom 1
- Level: Main
- Area: 140.61 Square Feet
- Dimensions: 10.9x12.9
Bedroom 2
- Level: Main
- Area: 122.96 Square Feet
- Dimensions: 10.6x11.6
Dining room
- Level: Main
- Area: 91.44 Square Feet
- Dimensions: 7.2x12.7
Kitchen
- Level: Main
- Area: 155.4 Square Feet
- Dimensions: 11.1x14
Living room
- Level: Main
- Area: 253.98 Square Feet
- Dimensions: 15.3x16.6
Heating
- Forced Air
Cooling
- Central Air
Appliances
- Included: Dishwasher, Microwave, Range, Refrigerator, Stainless Steel Appliance(s)
Features
- Basement: None
- Has fireplace: No
Interior area
- Total structure area: 960
- Total interior livable area: 960 sqft
- Finished area above ground: 960
- Finished area below ground: 0
Property
Parking
- Total spaces: 2
- Parking features: Attached, Concrete, Garage, Garage Door Opener, Heated Garage, Insulated Garage
- Attached garage spaces: 2
- Has uncovered spaces: Yes
- Details: Garage Dimensions (24x30), Garage Door Height (7), Garage Door Width (16)
Accessibility
- Accessibility features: No Stairs External, No Stairs Internal
Features
- Levels: One
- Stories: 1
- Patio & porch: Patio
Lot
- Size: 0.46 Acres
- Dimensions: 100 x 200 x 100 x 200
- Features: Many Trees
Details
- Foundation area: 960
- Parcel number: 40060792
- Zoning description: Residential-Single Family
Construction
Type & style
- Home type: SingleFamily
- Property subtype: Single Family Residence
Materials
- Vinyl Siding
- Roof: Age 8 Years or Less,Asphalt
Condition
- Age of Property: 0
- New construction: Yes
- Year built: 2025
Utilities & green energy
- Electric: Circuit Breakers, 200+ Amp Service
- Gas: Natural Gas
- Sewer: City Sewer/Connected
- Water: City Water/Connected
Community & neighborhood
Location
- Region: Baxter
- Subdivision: Austin Acres
HOA & financial
HOA
- Has HOA: No
Other
Other facts
- Road surface type: Paved
Price history
| Date | Event | Price |
|---|---|---|
| 4/14/2025 | Sold | $315,000+0%$328/sqft |
Source: | ||
| 3/24/2025 | Pending sale | $314,900$328/sqft |
Source: | ||
| 3/3/2025 | Listing removed | $314,900$328/sqft |
Source: | ||
| 3/1/2025 | Listed for sale | $314,900$328/sqft |
Source: | ||
Public tax history
Tax history is unavailable.
Neighborhood: 56425
Nearby schools
GreatSchools rating
- 7/10Baxter Elementary SchoolGrades: PK-4Distance: 2.3 mi
- 6/10Forestview Middle SchoolGrades: 5-8Distance: 2.4 mi
- 9/10Brainerd Senior High SchoolGrades: 9-12Distance: 3 mi

Get pre-qualified for a loan
At Zillow Home Loans, we can pre-qualify you in as little as 5 minutes with no impact to your credit score.An equal housing lender. NMLS #10287.


