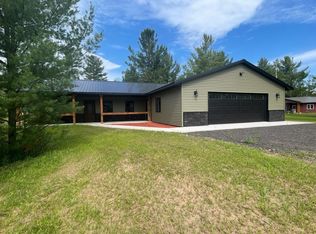Sold for $364,900 on 06/12/24
$364,900
6553 Broadway St, Finlayson, MN 55735
3beds
1,856sqft
Single Family Residence
Built in 2024
2.02 Acres Lot
$373,000 Zestimate®
$197/sqft
$2,272 Estimated rent
Home value
$373,000
Estimated sales range
Not available
$2,272/mo
Zestimate® history
Loading...
Owner options
Explore your selling options
What's special
Beautiful Move-In Ready New Construction Home in Quiet Finlayson! This attractive one level home offers so much with a open concept living area & pine vaulted ceilings, very nice size primary suite with walk-in closet & double sink & shower, & two ample sized bedrooms. The kitchen has a large butcher block center island, hickory cabinets & a pantry. The dining area offers a sliding door to a soon to be poured 14 x 20 patio, laundry room, mud room with a good sized closet, the mechanical room in the garage has a forced air furnace, air exchanger, central air & in-floor boiler, & on-demand water heater The attached oversized two car garage is insulated & has in-floor heat with a floor drain. This home is located in quiet Finlayson at end of the street on 2.02 acres with beautiful trees. The septic was installed November, 2023 & compliant for 5 years. Finlayson is located near bike trail, snowmobile trails, area lakes, & about 1.25 hours from the Twin Cities. Come take a look at this well constructed home!!
Zillow last checked: 8 hours ago
Listing updated: September 08, 2025 at 04:22pm
Listed by:
Amy Perrine 218-522-0323,
NextHome Perrine & Associates
Bought with:
Dan Buetow, MN 40780118 WI 96424-94
RE/MAX Results
Source: Lake Superior Area Realtors,MLS#: 6113498
Facts & features
Interior
Bedrooms & bathrooms
- Bedrooms: 3
- Bathrooms: 2
- Full bathrooms: 1
- 3/4 bathrooms: 1
- Main level bedrooms: 1
Bedroom
- Level: Main
- Area: 208 Square Feet
- Dimensions: 16 x 13
Bedroom
- Level: Main
- Area: 156 Square Feet
- Dimensions: 13 x 12
Bedroom
- Level: Main
- Area: 156 Square Feet
- Dimensions: 13 x 12
Kitchen
- Level: Main
- Area: 286 Square Feet
- Dimensions: 22 x 13
Laundry
- Level: Main
- Area: 40 Square Feet
- Dimensions: 8 x 5
Living room
- Level: Main
- Area: 378 Square Feet
- Dimensions: 21 x 18
Mud room
- Level: Main
- Area: 72 Square Feet
- Dimensions: 12 x 6
Other
- Description: Walk-In Closet
- Level: Main
- Area: 40 Square Feet
- Dimensions: 8 x 5
Utility room
- Level: Main
- Area: 77.4 Square Feet
- Dimensions: 8.6 x 9
Heating
- Boiler, Forced Air, In Floor Heat, Natural Gas
Cooling
- Central Air
Appliances
- Laundry: Main Level, Dryer Hook-Ups, Washer Hookup
Features
- Ceiling Fan(s), Ethernet Wired, Kitchen Island, Natural Woodwork, Vaulted Ceiling(s), Walk-In Closet(s)
- Doors: Patio Door
- Has basement: Yes
- Has fireplace: No
Interior area
- Total interior livable area: 1,856 sqft
- Finished area above ground: 1,856
- Finished area below ground: 0
Property
Parking
- Total spaces: 2
- Parking features: Gravel, Attached, Drains, Electrical Service, Heat, Insulation, Utility Room
- Attached garage spaces: 2
Accessibility
- Accessibility features: Partially Wheelchair, Grip-Accessible Features, No Stairs External, No Stairs Internal
Features
- Patio & porch: Patio, Porch
Lot
- Size: 2.02 Acres
- Features: Irregular Lot, Some Trees
- Residential vegetation: Partially Wooded
Details
- Parcel number: 380007006
- Zoning description: Residential
- Other equipment: Air to Air Exchange
Construction
Type & style
- Home type: SingleFamily
- Architectural style: Ranch
- Property subtype: Single Family Residence
Materials
- Stone, Vinyl, Frame/Wood
- Roof: Metal
Condition
- Completed
- Year built: 2024
Utilities & green energy
- Electric: East Central Energy
- Sewer: Mound Septic, Private Sewer
- Water: Public
- Utilities for property: Cable
Community & neighborhood
Location
- Region: Finlayson
Other
Other facts
- Listing terms: Cash,Conventional,FHA,USDA Loan,VA Loan
- Road surface type: Unimproved
Price history
| Date | Event | Price |
|---|---|---|
| 6/12/2024 | Sold | $364,900$197/sqft |
Source: | ||
| 5/8/2024 | Pending sale | $364,900$197/sqft |
Source: | ||
| 5/3/2024 | Listed for sale | $364,900$197/sqft |
Source: | ||
Public tax history
| Year | Property taxes | Tax assessment |
|---|---|---|
| 2024 | $362 +624% | $204,500 +638.3% |
| 2023 | $50 | $27,700 |
Find assessor info on the county website
Neighborhood: 55735
Nearby schools
GreatSchools rating
- 3/10Finlayson Elementary SchoolGrades: PK-6Distance: 0.3 mi
- 4/10Hinckley-Finlayson SecondaryGrades: 7-12Distance: 13.2 mi

Get pre-qualified for a loan
At Zillow Home Loans, we can pre-qualify you in as little as 5 minutes with no impact to your credit score.An equal housing lender. NMLS #10287.
Sell for more on Zillow
Get a free Zillow Showcase℠ listing and you could sell for .
$373,000
2% more+ $7,460
With Zillow Showcase(estimated)
$380,460