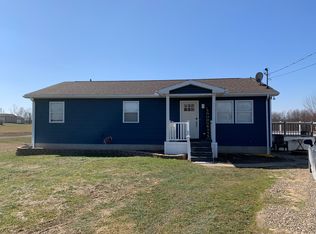Sold for $305,000
$305,000
65525 Larrick Ridge Rd, Cambridge, OH 43725
3beds
1,774sqft
Single Family Residence
Built in 1994
2.66 Acres Lot
$312,600 Zestimate®
$172/sqft
$1,715 Estimated rent
Home value
$312,600
$291,000 - $334,000
$1,715/mo
Zestimate® history
Loading...
Owner options
Explore your selling options
What's special
Welcome to this charming, solid brick & vinyl home featuring 3 cozy bedrooms and 2 full bathrooms! You’ll love the convenience of an attached 2-car garage. The basement boasts a second bathroom and two additional rooms—perfect for creating a mother-in-law suite! Plus, the large utility/storage room in the basement with an entrance is a great feature. The living room has a beautiful, vaulted ceiling with a big picture window. The breezeway has been thoughtfully enclosed, providing a delightful sitting room to relax and unwind. Plus, there’s a spacious pole building with a concrete floor, electric, heating, and water—ideal for various projects and great storage. The hot water tank and A/C were just updated in 2024, and the shingled roof is only 3 years old. You will be greeted by beautiful views all around. Come see your new home!
Zillow last checked: 8 hours ago
Listing updated: June 26, 2025 at 09:11am
Listing Provided by:
Lisa Golec 412-302-5631 realtorcelestegolec@gmail.com,
Leonard and Newland Real Estate Services
Bought with:
Natalie J Ludwig, 2016003000
Lepi & Associates
Source: MLS Now,MLS#: 5110700 Originating MLS: Guernsey-Muskingum Valley Association of REALTORS
Originating MLS: Guernsey-Muskingum Valley Association of REALTORS
Facts & features
Interior
Bedrooms & bathrooms
- Bedrooms: 3
- Bathrooms: 2
- Full bathrooms: 2
- Main level bathrooms: 1
- Main level bedrooms: 3
Heating
- Forced Air, Heat Pump, Propane
Cooling
- Central Air, Ceiling Fan(s), Heat Pump
Appliances
- Included: Range, Refrigerator
Features
- Basement: Exterior Entry,Full,Finished,Walk-Out Access
- Has fireplace: No
Interior area
- Total structure area: 1,774
- Total interior livable area: 1,774 sqft
- Finished area above ground: 1,144
- Finished area below ground: 630
Property
Parking
- Total spaces: 2
- Parking features: Attached, Garage
- Attached garage spaces: 2
Features
- Levels: One
- Stories: 1
Lot
- Size: 2.66 Acres
Details
- Additional parcels included: 080000121.005
- Parcel number: 080000121.003, 080000121.005
- Special conditions: Standard
Construction
Type & style
- Home type: SingleFamily
- Architectural style: Ranch
- Property subtype: Single Family Residence
Materials
- Brick, Vinyl Siding
- Foundation: Block
- Roof: Shingle
Condition
- Year built: 1994
Utilities & green energy
- Sewer: Private Sewer
- Water: Public
Community & neighborhood
Location
- Region: Cambridge
Price history
| Date | Event | Price |
|---|---|---|
| 6/26/2025 | Pending sale | $335,000+9.8%$189/sqft |
Source: | ||
| 6/20/2025 | Sold | $305,000-9%$172/sqft |
Source: | ||
| 4/21/2025 | Contingent | $335,000$189/sqft |
Source: | ||
| 4/4/2025 | Listed for sale | $335,000$189/sqft |
Source: | ||
Public tax history
| Year | Property taxes | Tax assessment |
|---|---|---|
| 2024 | $2,119 +22.6% | $65,950 +25.8% |
| 2023 | $1,728 -1.1% | $52,410 |
| 2022 | $1,747 +6.6% | $52,410 +2.2% |
Find assessor info on the county website
Neighborhood: 43725
Nearby schools
GreatSchools rating
- 5/10Buckeye Trail Elementary SchoolGrades: K-5Distance: 3.9 mi
- 8/10Buckeye Trail Middle SchoolGrades: 6-8Distance: 3.9 mi
- 5/10Buckeye Trail High SchoolGrades: 9-12Distance: 4 mi
Schools provided by the listing agent
- District: East Guernsey LSD - 3002
Source: MLS Now. This data may not be complete. We recommend contacting the local school district to confirm school assignments for this home.
Get pre-qualified for a loan
At Zillow Home Loans, we can pre-qualify you in as little as 5 minutes with no impact to your credit score.An equal housing lender. NMLS #10287.
