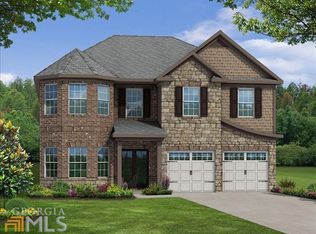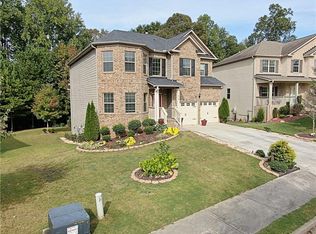4BR/1.5BA TWO-STORY PRIVATE BACK YARD HOME SITS ON A FULL FINISHED BASEMENT WITH A FIRST FLOOR DOWNSTAIRS DINING ROOM, AND KTICHEN WITH PANTRY OVERLOOKING FAMILY ROOM WITH FIREPLACE, LAUNDRY, POWDER ROOM, HARDWOOD FLOORING ON THE MAIN LEVEL AND INCLUDING FRONT FOYER. COMPLETE KITCHEN STANLESS STEEL APPLIANCES (DOUBLE DOOR FRIDGE, DISHWASHER, GAS RANGE, AND MICROWAVE). GRANITE COUNTERTOPS IN KITCHEN, TILE BACKSPLASH IN KITCHEN, CULTURAL MARBLE COUNTERS IN BATHROOMS. UPSTAIRS FEATURES SECONDARY BEDROOMS AND SPACIOUS OWNER'S SUITE WITH SITTING ROOM, LARGE WALK-IN CLOSET.
This property is off market, which means it's not currently listed for sale or rent on Zillow. This may be different from what's available on other websites or public sources.

