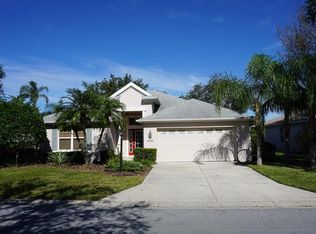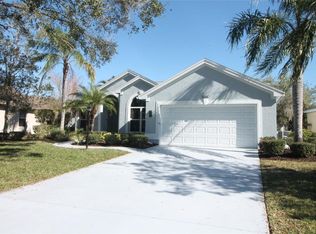Sold for $455,000
$455,000
6552 Meandering Way, Lakewood Ranch, FL 34202
3beds
1,670sqft
Single Family Residence
Built in 1999
7,144 Square Feet Lot
$444,400 Zestimate®
$272/sqft
$3,448 Estimated rent
Home value
$444,400
$409,000 - $480,000
$3,448/mo
Zestimate® history
Loading...
Owner options
Explore your selling options
What's special
WELCOME HOME to a house you can truly make your OWN!! This charming 3-bedroom, PLUS DEN, 2-bathroom home offers a BRIGHT and inviting GREAT ROOM FLOOR PLAN flooded with natural light, creating an OPEN and AIRY atmosphere! Located in Summerfield, the "heart of Lakewood Ranch has a LOW HOA of ONLY $102 a year! **NEW ROOF 2020** and a **NEW A/C** 2025, you can move in with peace of mind. Enjoy the breathtaking POOL and SERENE LAKE VIEWS from your extremely private backyard, making it the perfect retreat. The LARGE COVERED LANAI is ideal for entertaining family and friends, where you can truly make this house your own. Located in the #1 Master-Planned Community in the U.S., Lakewood Ranch has something for everyone—"A" RATED schools, over 150 miles of biking and walking trails, community clubs, dog parks, tennis and pickleball courts, playgrounds, and so much more. You're just minutes from I-75, the UTC Mall, and only 13 miles to Downtown Sarasota and 17 miles to the sparkling Gulf Beaches. This is more than a home—it's a lifestyle. Come see why so many fall in love with Lakewood Ranch. Don’t miss out on the opportunity to create lasting memories in this LOVELY home!
Zillow last checked: 8 hours ago
Listing updated: August 05, 2025 at 07:05am
Listing Provided by:
Laurie Fox 941-730-7635,
COLDWELL BANKER REALTY 941-907-1033
Bought with:
Non-Member Agent
STELLAR NON-MEMBER OFFICE
Source: Stellar MLS,MLS#: A4653285 Originating MLS: Sarasota - Manatee
Originating MLS: Sarasota - Manatee

Facts & features
Interior
Bedrooms & bathrooms
- Bedrooms: 3
- Bathrooms: 2
- Full bathrooms: 2
Primary bedroom
- Features: Ceiling Fan(s), Walk-In Closet(s)
- Level: First
- Area: 182 Square Feet
- Dimensions: 14x13
Bedroom 2
- Features: Ceiling Fan(s), Built-in Closet
- Level: First
- Area: 132 Square Feet
- Dimensions: 12x11
Bedroom 3
- Features: Ceiling Fan(s), Built-in Closet
- Level: First
- Area: 120 Square Feet
- Dimensions: 12x10
Den
- Features: Ceiling Fan(s)
- Level: First
- Area: 144 Square Feet
- Dimensions: 12x12
Dinette
- Level: First
- Area: 64 Square Feet
- Dimensions: 8x8
Kitchen
- Features: Breakfast Bar
- Level: First
- Area: 121 Square Feet
- Dimensions: 11x11
Living room
- Features: Ceiling Fan(s)
- Level: First
- Area: 270 Square Feet
- Dimensions: 18x15
Heating
- Central
Cooling
- Central Air
Appliances
- Included: Dishwasher, Disposal, Dryer, Microwave, Range, Refrigerator, Washer
- Laundry: Inside, Laundry Room
Features
- Ceiling Fan(s), Eating Space In Kitchen, Open Floorplan, Primary Bedroom Main Floor, Solid Wood Cabinets
- Flooring: Laminate, Tile
- Doors: Sliding Doors
- Has fireplace: No
Interior area
- Total structure area: 2,376
- Total interior livable area: 1,670 sqft
Property
Parking
- Total spaces: 2
- Parking features: Driveway, Garage Door Opener
- Attached garage spaces: 2
- Has uncovered spaces: Yes
- Details: Garage Dimensions: 20x20
Features
- Levels: One
- Stories: 1
- Patio & porch: Enclosed, Rear Porch, Screened
- Exterior features: Sidewalk
- Has private pool: Yes
- Pool features: Heated, In Ground, Salt Water
- Has view: Yes
- View description: Water, Lake
- Has water view: Yes
- Water view: Water,Lake
Lot
- Size: 7,144 sqft
- Features: Sidewalk
- Residential vegetation: Mature Landscaping, Trees/Landscaped
Details
- Parcel number: 584118707
- Zoning: PDR/WPE/
- Special conditions: None
Construction
Type & style
- Home type: SingleFamily
- Architectural style: Florida
- Property subtype: Single Family Residence
Materials
- Block, Stucco
- Foundation: Slab
- Roof: Shingle
Condition
- New construction: No
- Year built: 1999
Details
- Builder name: Arthur Rutenberg
Utilities & green energy
- Sewer: Public Sewer
- Water: Public
- Utilities for property: Public
Community & neighborhood
Community
- Community features: Deed Restrictions, Park, Playground, Sidewalks, Tennis Court(s)
Location
- Region: Lakewood Ranch
- Subdivision: SUMMERFIELD VILLAGE SP B UN 1
HOA & financial
HOA
- Has HOA: Yes
- HOA fee: $9 monthly
- Amenities included: Basketball Court, Park, Playground, Tennis Court(s)
- Association name: Lakewood Ranch Townhall/ David Hart
- Association phone: 941-907-0202
Other fees
- Pet fee: $0 monthly
Other financial information
- Total actual rent: 0
Other
Other facts
- Listing terms: Cash,Conventional,FHA,VA Loan
- Ownership: Fee Simple
- Road surface type: Paved, Asphalt
Price history
| Date | Event | Price |
|---|---|---|
| 8/4/2025 | Sold | $455,000-2.2%$272/sqft |
Source: | ||
| 6/2/2025 | Pending sale | $465,000$278/sqft |
Source: | ||
| 5/22/2025 | Listed for sale | $465,000+40.9%$278/sqft |
Source: | ||
| 10/23/2020 | Sold | $330,000$198/sqft |
Source: Public Record Report a problem | ||
| 9/16/2020 | Pending sale | $330,000$198/sqft |
Source: PREMIER SOTHEBYS INTL REALTY #A4475997 Report a problem | ||
Public tax history
| Year | Property taxes | Tax assessment |
|---|---|---|
| 2024 | $5,211 +3.9% | $281,204 +3% |
| 2023 | $5,016 +4.9% | $273,014 +3% |
| 2022 | $4,783 +0.3% | $265,062 +3% |
Find assessor info on the county website
Neighborhood: 34202
Nearby schools
GreatSchools rating
- 7/10Braden River Elementary SchoolGrades: PK-5Distance: 0.5 mi
- 4/10Braden River Middle SchoolGrades: 6-8Distance: 0.5 mi
- 6/10Lakewood Ranch High SchoolGrades: PK,9-12Distance: 1.5 mi
Schools provided by the listing agent
- Elementary: Braden River Elementary
- Middle: Braden River Middle
- High: Lakewood Ranch High
Source: Stellar MLS. This data may not be complete. We recommend contacting the local school district to confirm school assignments for this home.
Get a cash offer in 3 minutes
Find out how much your home could sell for in as little as 3 minutes with a no-obligation cash offer.
Estimated market value
$444,400

