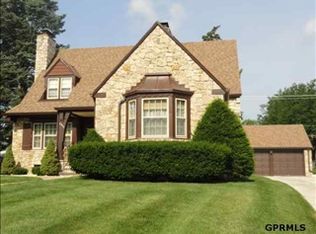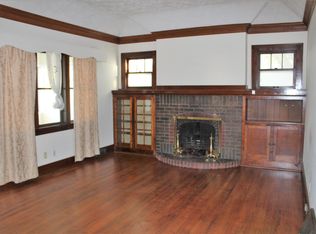Sold for $190,000 on 12/30/22
$190,000
6552 Florence Blvd, Omaha, NE 68112
4beds
1,661sqft
Single Family Residence
Built in 1915
7,405.2 Square Feet Lot
$207,200 Zestimate®
$114/sqft
$2,106 Estimated rent
Maximize your home sale
Get more eyes on your listing so you can sell faster and for more.
Home value
$207,200
$195,000 - $220,000
$2,106/mo
Zestimate® history
Loading...
Owner options
Explore your selling options
What's special
This Craftsman Style home has lots of original woodwork and gorgeous hardwood floors. 4 well-sized bedrooms with 3 baths. A Large master bedroom with a HUGE private master bath with a cast iron claw foot “Maiden” tub and double vanity and vaulted ceilings. 9’ ceilings on main and 8’ ceilings in the sealed basement allowing for future added finished space. Generous sized driveway off the Boulevard with a privacy fenced large backyard. Also a 1.5 car garage used as a workshop could easily be converted back to a parking garage via alley access also adding even more private parking. Recent updates include furnace, AC, appliances and much more to this well cared for home!
Zillow last checked: 8 hours ago
Listing updated: April 13, 2024 at 04:55am
Listed by:
Jim Harrer 402-690-0799,
Keller Williams Greater Omaha
Bought with:
Scott Simon, 20190415
BHHS Ambassador Real Estate
Source: GPRMLS,MLS#: 22224713
Facts & features
Interior
Bedrooms & bathrooms
- Bedrooms: 4
- Bathrooms: 3
- Full bathrooms: 2
- Main level bathrooms: 1
Primary bedroom
- Level: Second
- Area: 240
- Dimensions: 12 x 20
Bedroom 2
- Level: Second
- Area: 176
- Dimensions: 11 x 16
Bedroom 3
- Level: Main
- Area: 144
- Dimensions: 12 x 12
Bedroom 4
- Level: Main
- Area: 121
- Dimensions: 11 x 11
Dining room
- Level: Main
- Area: 168
- Dimensions: 14 x 12
Kitchen
- Level: Main
- Area: 143
- Dimensions: 13 x 11
Living room
- Level: Main
- Area: 252
- Dimensions: 12 x 21
Basement
- Area: 1073
Heating
- Natural Gas, Forced Air
Cooling
- Central Air
Appliances
- Included: Range, Refrigerator, Dishwasher, Microwave
Features
- Basement: Unfinished
- Number of fireplaces: 1
Interior area
- Total structure area: 1,661
- Total interior livable area: 1,661 sqft
- Finished area above ground: 1,661
- Finished area below ground: 0
Property
Parking
- Total spaces: 1
- Parking features: Detached
- Garage spaces: 1
Features
- Levels: One and One Half
- Patio & porch: Patio, Enclosed Porch
- Fencing: Wood
Lot
- Size: 7,405 sqft
- Dimensions: 45 x 166
- Features: Up to 1/4 Acre.
Details
- Parcel number: 1948220000
Construction
Type & style
- Home type: SingleFamily
- Property subtype: Single Family Residence
Materials
- Vinyl Siding
- Foundation: Block
- Roof: Composition
Condition
- Not New and NOT a Model
- New construction: No
- Year built: 1915
Utilities & green energy
- Sewer: Public Sewer
- Water: Public
Community & neighborhood
Location
- Region: Omaha
- Subdivision: Parkwood
Other
Other facts
- Listing terms: VA Loan,FHA,Conventional,Cash
- Ownership: Fee Simple
Price history
| Date | Event | Price |
|---|---|---|
| 12/30/2022 | Sold | $190,000+2.7%$114/sqft |
Source: | ||
| 11/8/2022 | Pending sale | $185,000$111/sqft |
Source: | ||
| 10/13/2022 | Listed for sale | $185,000+54.9%$111/sqft |
Source: | ||
| 1/23/2020 | Sold | $119,400$72/sqft |
Source: | ||
| 12/16/2019 | Price change | $119,400-7.4%$72/sqft |
Source: USRealty Brokerage Solutions #21927372 | ||
Public tax history
| Year | Property taxes | Tax assessment |
|---|---|---|
| 2024 | $2,610 -23.4% | $161,400 |
| 2023 | $3,405 +26.9% | $161,400 +28.4% |
| 2022 | $2,683 +49.3% | $125,700 +48.1% |
Find assessor info on the county website
Neighborhood: Miller Park-Minne Lusa
Nearby schools
GreatSchools rating
- 5/10Minne Lusa Elementary SchoolGrades: PK-5Distance: 0.4 mi
- 3/10Mc Millan Magnet Middle SchoolGrades: 6-8Distance: 1.3 mi
- 1/10Omaha North Magnet High SchoolGrades: 9-12Distance: 1.9 mi
Schools provided by the listing agent
- Elementary: Minne Lusa
- Middle: McMillan
- High: North
- District: Omaha
Source: GPRMLS. This data may not be complete. We recommend contacting the local school district to confirm school assignments for this home.

Get pre-qualified for a loan
At Zillow Home Loans, we can pre-qualify you in as little as 5 minutes with no impact to your credit score.An equal housing lender. NMLS #10287.
Sell for more on Zillow
Get a free Zillow Showcase℠ listing and you could sell for .
$207,200
2% more+ $4,144
With Zillow Showcase(estimated)
$211,344
