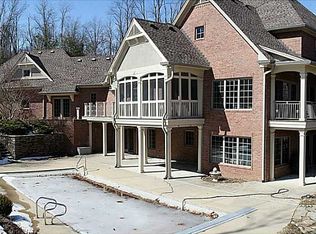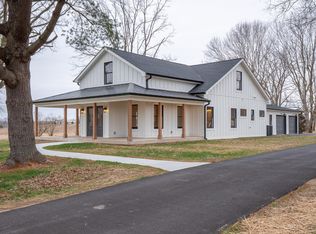Sold
$1,300,000
6551 W Stones Crossing Rd, Greenwood, IN 46143
4beds
5,965sqft
Residential, Single Family Residence
Built in 2005
2.82 Acres Lot
$1,316,100 Zestimate®
$218/sqft
$3,848 Estimated rent
Home value
$1,316,100
$1.24M - $1.41M
$3,848/mo
Zestimate® history
Loading...
Owner options
Explore your selling options
What's special
Outstanding 3 Acre Custom Estate Property in Johnson County w/ 40x64 Pole Barn! Home Features 4 bedrooms & 4.5 Bathrooms w/ Nearly 6,000 Square Feet of Living Space & 3 Car Finished Garage. Main Level: Beautiful 2-Story Entry Opens to an 18ft High Sun-Lite Great Room w/ Custom Plank Hardwood Floors & Gas Fireplace. Den/Library w/ 5 Stacks of Hardwood Bookshelves. Formal Dining Room w/ Stately Wainscoting. Expansive Kitchen w/ Custom Amish Built Cabinetry, Jenn-Air Appliances, Huge Breakfast Bar, Pantry & Access to Large Sunroom. Master Suite w/ Bay Windows Overlooking Pond/Fountain, More Custom Cabinetry, Walk-In Multi Head Shower & Dream Closet w/ Center Island. Additional 1/2 Bath & Laundry. Second Level: 2 Large Bedrooms w/ Walk-in Closets & Private Bathrooms. 800 Square Foot Unfinished Attic Space. Lower Level: 4th Bedroom or Home Gym, Sound Proof Media Room w/ Tiered Seating, Projection Screen & Custom Hardwood Bookshelves. Expansive Recreation Space Split into Family Room & Game Room, Wet Bar w/ Custom Cabinetry, Dining Space, Full Bathroom, Large Utility Room w/ Additional Range/Refrigerator & Concrete Storm Shelter. Additional Property Features: Full Exterior Lighting Package, 12x32 Porch Attached to Pole Barn, Warwig 8 Zone Irrigation System, Whole Home Stereo System, Alarm Systems, Kinetico Water Conditioning, 50 Year Roof System & So Much More!!
Zillow last checked: 8 hours ago
Listing updated: April 06, 2024 at 03:18pm
Listing Provided by:
Matthew Kresse 317-318-3420,
Red Oak Real Estate Group
Bought with:
Brent Rickards
Fathom Realty
Source: MIBOR as distributed by MLS GRID,MLS#: 21957951
Facts & features
Interior
Bedrooms & bathrooms
- Bedrooms: 4
- Bathrooms: 5
- Full bathrooms: 4
- 1/2 bathrooms: 1
- Main level bathrooms: 2
- Main level bedrooms: 1
Primary bedroom
- Features: Carpet
- Level: Main
- Area: 360 Square Feet
- Dimensions: 20x18
Bedroom 2
- Features: Carpet
- Level: Upper
- Area: 192 Square Feet
- Dimensions: 16x12
Bedroom 3
- Features: Carpet
- Level: Upper
- Area: 180 Square Feet
- Dimensions: 15x12
Bedroom 4
- Features: Carpet
- Level: Basement
- Area: 221 Square Feet
- Dimensions: 17x13
Other
- Features: Tile-Ceramic
- Level: Main
- Area: 56 Square Feet
- Dimensions: 8x7
Bonus room
- Features: Other
- Level: Upper
- Area: 616 Square Feet
- Dimensions: 22x28
Breakfast room
- Features: Tile-Ceramic
- Level: Main
- Area: 112 Square Feet
- Dimensions: 16x7
Dining room
- Features: Carpet
- Level: Main
- Area: 180 Square Feet
- Dimensions: 12x15
Dining room
- Features: Carpet
- Level: Basement
- Area: 80 Square Feet
- Dimensions: 10x8
Foyer
- Features: Tile-Ceramic
- Level: Main
- Area: 224 Square Feet
- Dimensions: 14x16
Other
- Features: Carpet
- Level: Basement
- Area: 320 Square Feet
- Dimensions: 16x20
Kitchen
- Features: Tile-Ceramic
- Level: Main
- Area: 320 Square Feet
- Dimensions: 16x20
Kitchen
- Features: Tile-Ceramic
- Level: Basement
- Area: 100 Square Feet
- Dimensions: 10x10
Library
- Features: Hardwood
- Level: Main
- Area: 196 Square Feet
- Dimensions: 14x14
Play room
- Features: Carpet
- Level: Basement
- Area: 1260 Square Feet
- Dimensions: 42x30
Sun room
- Features: Tile-Ceramic
- Level: Main
- Area: 192 Square Feet
- Dimensions: 16x12
Utility room
- Features: Other
- Level: Basement
- Area: 700 Square Feet
- Dimensions: 35x20
Heating
- Electric, Forced Air
Cooling
- Has cooling: Yes
Appliances
- Included: Gas Cooktop, Dishwasher, Dryer, Disposal, Gas Water Heater, Humidifier, Kitchen Exhaust, Microwave, Oven, Convection Oven, Refrigerator, Bar Fridge, Free-Standing Freezer, Washer, Water Purifier, Water Softener Owned
- Laundry: Main Level
Features
- Attic Access, Breakfast Bar, Bookcases, Cathedral Ceiling(s), Tray Ceiling(s), Kitchen Island, Entrance Foyer, Ceiling Fan(s), Hardwood Floors, High Speed Internet, Eat-in Kitchen, Pantry, Smart Thermostat, Walk-In Closet(s)
- Flooring: Hardwood
- Windows: Screens, Wood Frames, WoodWorkStain/Painted
- Basement: Ceiling - 9+ feet,Daylight,Egress Window(s),Finished
- Attic: Access Only
- Number of fireplaces: 2
- Fireplace features: Basement, Blower Fan, Gas Starter, Great Room
Interior area
- Total structure area: 5,965
- Total interior livable area: 5,965 sqft
- Finished area below ground: 2,501
Property
Parking
- Total spaces: 3
- Parking features: Attached
- Attached garage spaces: 3
- Details: Garage Parking Other(Finished Garage, Floor Drain, Garage Door Opener, Keyless Entry, Service Door)
Features
- Levels: Two
- Stories: 2
- Patio & porch: Covered, Screened
- Exterior features: Lighting, Sprinkler System
- Has view: Yes
- View description: Pond, Rural
- Water view: Pond
Lot
- Size: 2.82 Acres
- Features: Not In Subdivision, Mature Trees
Details
- Additional structures: Barn Pole, Outbuilding
- Parcel number: 410417021046000054
- Other equipment: Home Theater
- Horse amenities: Boarding Facilities
Construction
Type & style
- Home type: SingleFamily
- Architectural style: Traditional
- Property subtype: Residential, Single Family Residence
Materials
- Brick
- Foundation: Concrete Perimeter, Full, See Remarks
Condition
- New construction: No
- Year built: 2005
Utilities & green energy
- Electric: 200+ Amp Service
- Sewer: Septic Tank
- Water: Private Well, Other, Well
- Utilities for property: Electricity Connected
Community & neighborhood
Security
- Security features: Security Alarm Paid
Location
- Region: Greenwood
- Subdivision: No Subdivision
Price history
| Date | Event | Price |
|---|---|---|
| 4/4/2024 | Sold | $1,300,000-16.1%$218/sqft |
Source: | ||
| 2/18/2024 | Pending sale | $1,550,000$260/sqft |
Source: | ||
| 12/28/2023 | Listed for sale | $1,550,000$260/sqft |
Source: | ||
Public tax history
| Year | Property taxes | Tax assessment |
|---|---|---|
| 2024 | $7,139 -0.4% | $1,024,100 +55.5% |
| 2023 | $7,166 -1.8% | $658,400 -8.8% |
| 2022 | $7,295 -3% | $722,000 -10.2% |
Find assessor info on the county website
Neighborhood: 46143
Nearby schools
GreatSchools rating
- 7/10Walnut Grove Elementary SchoolGrades: K-5Distance: 3.7 mi
- 8/10Center Grove Middle School CentralGrades: 6-8Distance: 1.7 mi
- 10/10Center Grove High SchoolGrades: 9-12Distance: 1.7 mi
Schools provided by the listing agent
- Elementary: Walnut Grove Elementary School
- Middle: Center Grove Middle School Central
- High: Center Grove High School
Source: MIBOR as distributed by MLS GRID. This data may not be complete. We recommend contacting the local school district to confirm school assignments for this home.
Get a cash offer in 3 minutes
Find out how much your home could sell for in as little as 3 minutes with a no-obligation cash offer.
Estimated market value$1,316,100
Get a cash offer in 3 minutes
Find out how much your home could sell for in as little as 3 minutes with a no-obligation cash offer.
Estimated market value
$1,316,100

